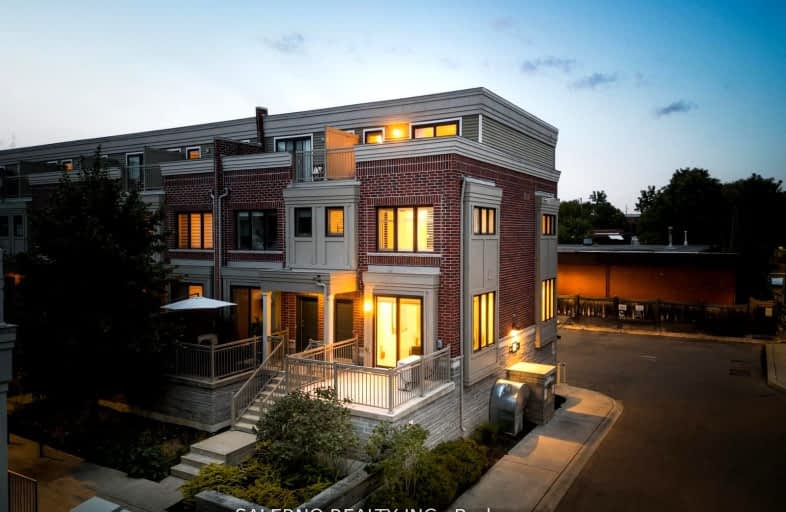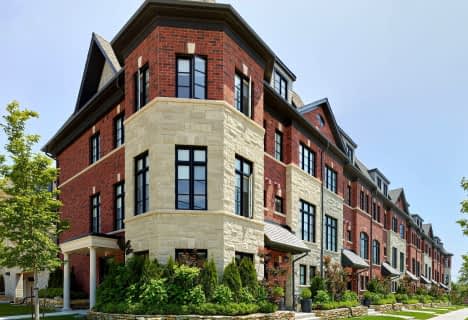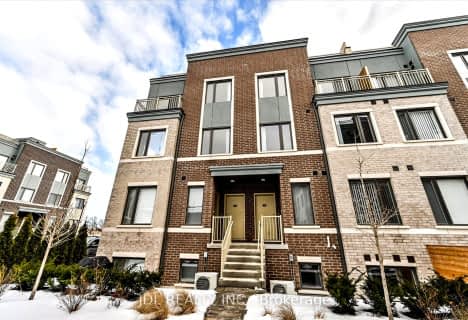Very Walkable
- Most errands can be accomplished on foot.
Good Transit
- Some errands can be accomplished by public transportation.
Very Bikeable
- Most errands can be accomplished on bike.

École intermédiaire École élémentaire Micheline-Saint-Cyr
Elementary: PublicSt Josaphat Catholic School
Elementary: CatholicTwentieth Street Junior School
Elementary: PublicChrist the King Catholic School
Elementary: CatholicSir Adam Beck Junior School
Elementary: PublicJames S Bell Junior Middle School
Elementary: PublicPeel Alternative South
Secondary: PublicPeel Alternative South ISR
Secondary: PublicSt Paul Secondary School
Secondary: CatholicLakeshore Collegiate Institute
Secondary: PublicGordon Graydon Memorial Secondary School
Secondary: PublicFather John Redmond Catholic Secondary School
Secondary: Catholic-
Len Ford Park
295 Lake Prom, Toronto ON 0.69km -
Marie Curtis Dog Park
Island Rd (at Lakeshore Rd E), Toronto ON 0.96km -
Marie Curtis Park
40 2nd St, Etobicoke ON M8V 2X3 0.96km
-
RBC Royal Bank
1233 the Queensway (at Kipling), Etobicoke ON M8Z 1S1 3.02km -
TD Bank Financial Group
3868 Bloor St W (at Jopling Ave. N.), Etobicoke ON M9B 1L3 5.14km -
RBC Royal Bank
1000 the Queensway, Etobicoke ON M8Z 1P7 5.21km
For Sale
More about this building
View 80 Eastwood Park Gardens, Toronto- 3 bath
- 3 bed
- 1400 sqft
20-66 Long Branch Avenue, Toronto, Ontario • M8W 1K3 • Long Branch
- 3 bath
- 3 bed
- 1200 sqft
22-15 William Jackson Way, Toronto, Ontario • M8V 0J8 • New Toronto
- 3 bath
- 3 bed
- 1200 sqft
91-20 William Jackson Way, Toronto, Ontario • M8V 0J7 • New Toronto
- 3 bath
- 3 bed
- 1600 sqft
10-80 Eastwood Park Gardens, Toronto, Ontario • M8W 0B2 • Long Branch
- 3 bath
- 3 bed
- 1200 sqft
05-135 Long Branch Avenue, Toronto, Ontario • M8W 0A9 • Long Branch












