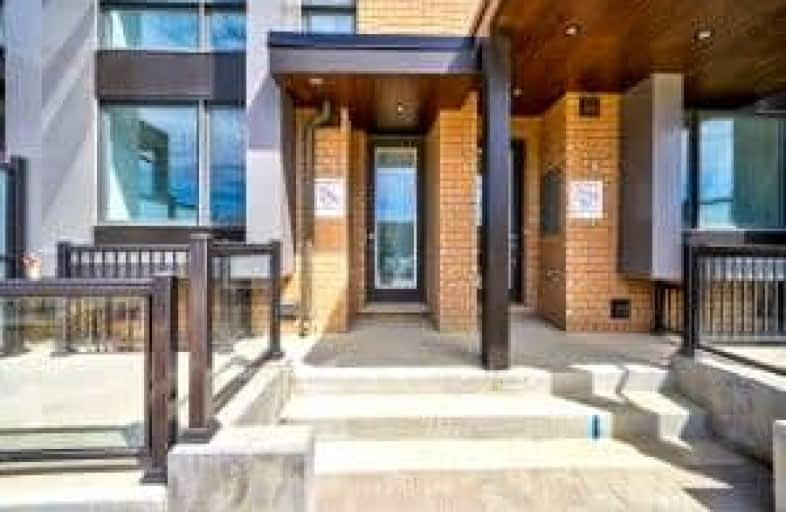Somewhat Walkable
- Some errands can be accomplished on foot.
65
/100
Excellent Transit
- Most errands can be accomplished by public transportation.
87
/100
Bikeable
- Some errands can be accomplished on bike.
57
/100

Baycrest Public School
Elementary: Public
0.33 km
Lawrence Heights Middle School
Elementary: Public
0.68 km
Flemington Public School
Elementary: Public
0.37 km
St Charles Catholic School
Elementary: Catholic
1.30 km
Our Lady of the Assumption Catholic School
Elementary: Catholic
1.25 km
Glen Park Public School
Elementary: Public
1.31 km
Vaughan Road Academy
Secondary: Public
3.68 km
Yorkdale Secondary School
Secondary: Public
1.33 km
John Polanyi Collegiate Institute
Secondary: Public
0.75 km
Forest Hill Collegiate Institute
Secondary: Public
2.92 km
Dante Alighieri Academy
Secondary: Catholic
1.89 km
Lawrence Park Collegiate Institute
Secondary: Public
2.68 km
-
Earl Bales Park
4300 Bathurst St (Sheppard St), Toronto ON 3.31km -
Cedarvale Dog Park
Toronto ON 3.72km -
Irving W. Chapley Community Centre & Park
205 Wilmington Ave, Toronto ON M3H 6B3 3.75km
-
RBC Royal Bank
1635 Ave Rd (at Cranbrooke Ave.), Toronto ON M5M 3X8 2.17km -
CIBC
1400 Lawrence Ave W (at Keele St.), Toronto ON M6L 1A7 3.17km -
BMO Bank of Montreal
1901 Eglinton Ave W (Dufferin), Toronto ON M6E 2J5 3.24km






