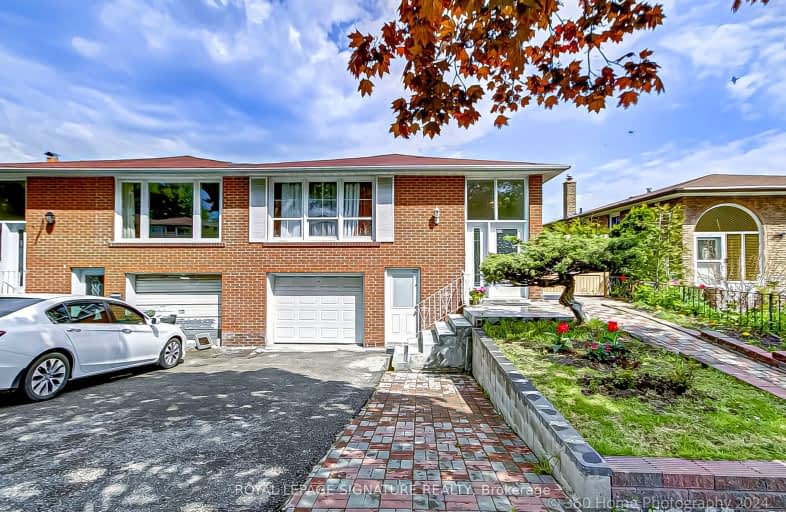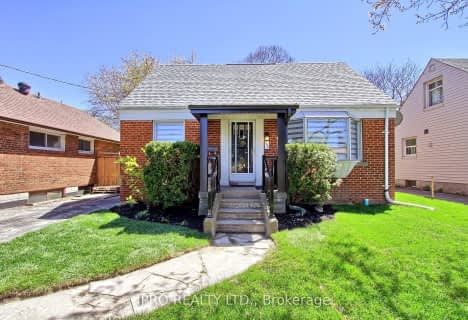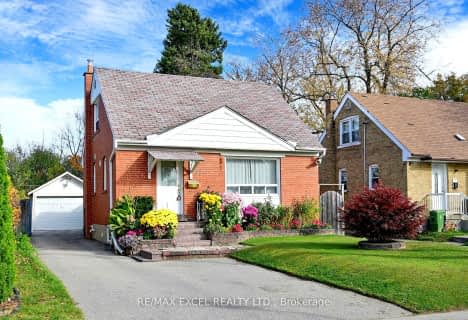Somewhat Walkable
- Some errands can be accomplished on foot.
Good Transit
- Some errands can be accomplished by public transportation.
Somewhat Bikeable
- Most errands require a car.

Lynngate Junior Public School
Elementary: PublicInglewood Heights Junior Public School
Elementary: PublicVradenburg Junior Public School
Elementary: PublicTerraview-Willowfield Public School
Elementary: PublicHoly Spirit Catholic School
Elementary: CatholicGlamorgan Junior Public School
Elementary: PublicCaring and Safe Schools LC2
Secondary: PublicParkview Alternative School
Secondary: PublicStephen Leacock Collegiate Institute
Secondary: PublicWexford Collegiate School for the Arts
Secondary: PublicSenator O'Connor College School
Secondary: CatholicVictoria Park Collegiate Institute
Secondary: Public-
Atria Buildings Park
2235 Sheppard Ave E (Sheppard and Victoria Park), Toronto ON M2J 5B5 2.3km -
Highland Heights Park
30 Glendower Circt, Toronto ON 2.6km -
Birkdale Ravine
1100 Brimley Rd, Scarborough ON M1P 3X9 3.2km
-
TD Bank
2135 Victoria Park Ave (at Ellesmere Avenue), Scarborough ON M1R 0G1 1.99km -
TD Bank Financial Group
2565 Warden Ave (at Bridletowne Cir.), Scarborough ON M1W 2H5 2.38km -
TD Bank Financial Group
2650 Lawrence Ave E, Scarborough ON M1P 2S1 3.69km
- 2 bath
- 3 bed
- 1100 sqft
5 Pynford Crescent, Toronto, Ontario • M3A 1W7 • Parkwoods-Donalda
- 3 bath
- 3 bed
- 1100 sqft
165 Ellesmere Road, Toronto, Ontario • M1R 4C7 • Wexford-Maryvale
- 2 bath
- 3 bed
1972 Brimley Road, Toronto, Ontario • M1S 2B2 • Agincourt South-Malvern West
- 2 bath
- 3 bed
- 1500 sqft
52 Lamont Avenue, Toronto, Ontario • M1S 1A9 • Agincourt South-Malvern West
- 2 bath
- 3 bed
- 1500 sqft
177 Allanford Road, Toronto, Ontario • M1T 2P1 • Tam O'Shanter-Sullivan












