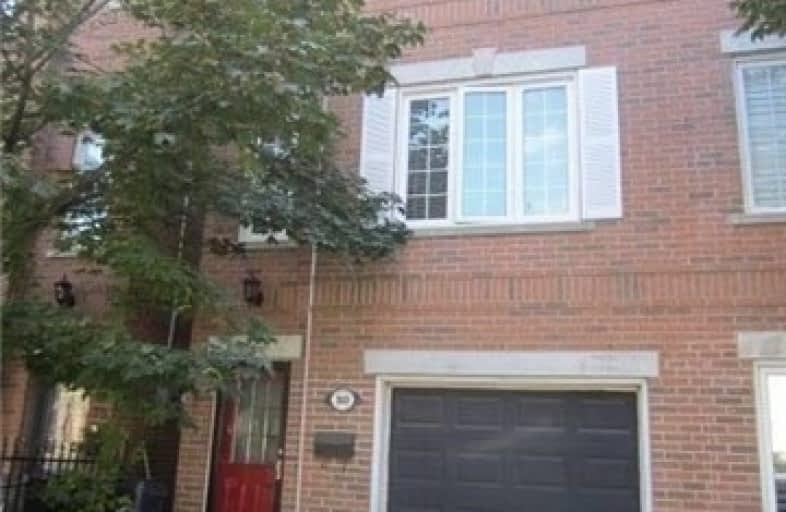
Beaches Alternative Junior School
Elementary: Public
0.15 km
William J McCordic School
Elementary: Public
0.75 km
Kimberley Junior Public School
Elementary: Public
0.15 km
St Nicholas Catholic School
Elementary: Catholic
0.83 km
St John Catholic School
Elementary: Catholic
0.53 km
Secord Elementary School
Elementary: Public
0.94 km
East York Alternative Secondary School
Secondary: Public
2.46 km
Notre Dame Catholic High School
Secondary: Catholic
0.57 km
St Patrick Catholic Secondary School
Secondary: Catholic
2.44 km
Monarch Park Collegiate Institute
Secondary: Public
2.05 km
Neil McNeil High School
Secondary: Catholic
1.37 km
Malvern Collegiate Institute
Secondary: Public
0.48 km



