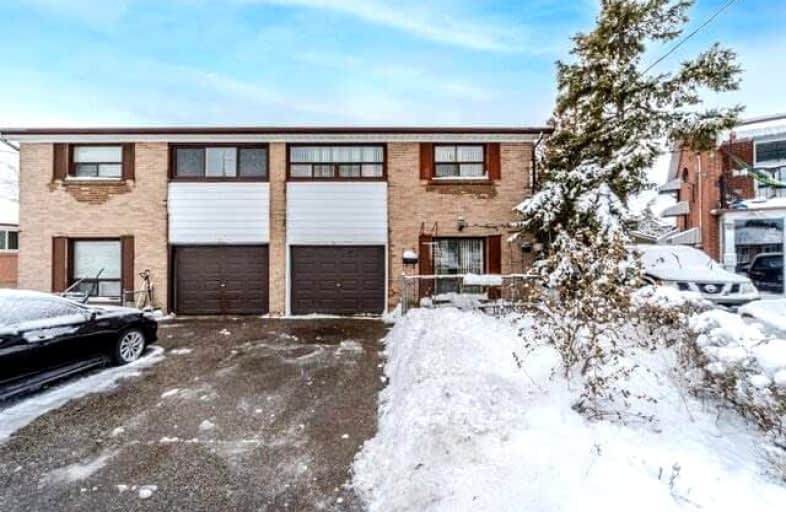Car-Dependent
- Almost all errands require a car.
Good Transit
- Some errands can be accomplished by public transportation.
Bikeable
- Some errands can be accomplished on bike.

Blacksmith Public School
Elementary: PublicGosford Public School
Elementary: PublicShoreham Public School
Elementary: PublicBrookview Middle School
Elementary: PublicSt Charles Garnier Catholic School
Elementary: CatholicSt Augustine Catholic School
Elementary: CatholicEmery EdVance Secondary School
Secondary: PublicMsgr Fraser College (Norfinch Campus)
Secondary: CatholicC W Jefferys Collegiate Institute
Secondary: PublicEmery Collegiate Institute
Secondary: PublicJames Cardinal McGuigan Catholic High School
Secondary: CatholicWestview Centennial Secondary School
Secondary: Public-
Garden of Eden Sport Bar & Restaurant
4801 Steeles Avenue W, Toronto, ON M9L 2W1 1.31km -
Debe's Roti & Doubles
2881 Jane Street, Toronto, ON M3N 2J5 1.61km -
Caribu West Indian Cuisine
3412 Weston Road, Toronto, ON M9M 1.9km
-
Hoang Viet Bakery Coffee
4730 Jane Street, Toronto, ON M3N 2L2 0.9km -
Tim Hortons
4000 Jane St, North York, ON M3N 2K2 1.04km -
McDonald's
3320 Steeles Avenue W, Vaughan, ON L4K 1A2 1.14km
-
Shoppers Drug Mart
3689 Jane St, Toronto, ON M3N 2K1 1.24km -
Jane Centre Pharmacy
2780 Jane Street, North York, ON M3N 2J2 2km -
Shoppers Drug Mart
4700 Keele Street, York Lanes, Toronto, ON M3J 1P3 3.05km
-
Element Lounge and Restaurant
50 Norfinch Drive, Toronto, ON M3N 1X1 0.75km -
Element Lounge and Restaurant
50 Norfinch Drive, Toronto, ON M3N 1X1 0.79km -
Perkins Family Restaurant
50 Norfinch Drive, North York, ON M3N 1X1 0.79km
-
Yorkgate Mall
1 Yorkgate Boulervard, Unit 210, Toronto, ON M3N 3A1 0.97km -
York Lanes
4700 Keele Street, Toronto, ON M3J 2S5 2.42km -
Sheridan Mall
1700 Wilson Avenue, North York, ON M3L 1B2 4.92km
-
Smart Choice Foodmart
4734 Jane Street, Toronto, ON M3N 2L3 0.78km -
Jian Hing Supermarket
1989 Finch Avenue W, North York, ON M3N 2V3 1.14km -
Nohadra Market Wholesale Bulk Food
3200 Steeles Avenue W, Concord, ON L4K 2Y2 1.22km
-
Black Creek Historic Brewery
1000 Murray Ross Parkway, Toronto, ON M3J 2P3 1.45km -
LCBO
7850 Weston Road, Building C5, Woodbridge, ON L4L 9N8 3.4km -
LCBO
Albion Mall, 1530 Albion Rd, Etobicoke, ON M9V 1B4 5.25km
-
Jane & Finch Esso
4000 Jane Street, North York, ON M3N 2K2 1.04km -
Petro Canada
3900 Jane St, Toronto, ON M3N 1.14km -
Vaughan Esso
3350 Steeles Avenue W, Vaughan, ON L4K 3C4 1.2km
-
Cineplex Cinemas Vaughan
3555 Highway 7, Vaughan, ON L4L 9H4 2.98km -
Albion Cinema I & II
1530 Albion Road, Etobicoke, ON M9V 1B4 5.25km -
Cineplex Cinemas Yorkdale
Yorkdale Shopping Centre, 3401 Dufferin Street, Toronto, ON M6A 2T9 7.47km
-
York Woods Library Theatre
1785 Finch Avenue W, Toronto, ON M3N 1.77km -
Toronto Public Library
1785 Finch Avenue W, Toronto, ON M3N 1.78km -
Toronto Public Library - Woodview Park Branch
16 Bradstock Road, Toronto, ON M9M 1M8 2.83km
-
Humber River Regional Hospital
2111 Finch Avenue W, North York, ON M3N 1N1 1.02km -
Humber River Hospital
1235 Wilson Avenue, Toronto, ON M3M 0B2 5.45km -
William Osler Health Centre
Etobicoke General Hospital, 101 Humber College Boulevard, Toronto, ON M9V 1R8 6.8km
-
Downsview Memorial Parkette
Keele St. and Wilson Ave., Toronto ON 5.61km -
Rockford Park
Rockford Rd, North York ON 6.49km -
Earl Bales Park
4300 Bathurst St (Sheppard St), Toronto ON M3H 6A4 7.48km
-
TD Bank Financial Group
4999 Steeles Ave W (at Weston Rd.), North York ON M9L 1R4 1.59km -
Scotiabank
2 Toryork Dr, Toronto ON M9L 1X6 1.66km -
TD Bank Financial Group
2300 Steeles Ave W (Keele St.), Vaughan ON L4K 5X6 3.29km
- 2 bath
- 3 bed
215 Thistle Down Boulevard, Toronto, Ontario • M9V 1K4 • Thistletown-Beaumonde Heights
- 2 bath
- 3 bed
37 Charrington Crescent, Toronto, Ontario • M3L 2C3 • Glenfield-Jane Heights
- 3 bath
- 4 bed
- 1500 sqft
52 Yellowstone Street, Toronto, Ontario • M3N 1M4 • Glenfield-Jane Heights
- 2 bath
- 3 bed
- 1100 sqft
86 Snowood Court, Toronto, Ontario • M3N 1E8 • Glenfield-Jane Heights
- 5 bath
- 7 bed
431 Murray Ross Parkway, Toronto, Ontario • M3J 3P1 • York University Heights
- 3 bath
- 3 bed
61 Orchardcroft Crescent, Toronto, Ontario • M3J 1S7 • York University Heights














