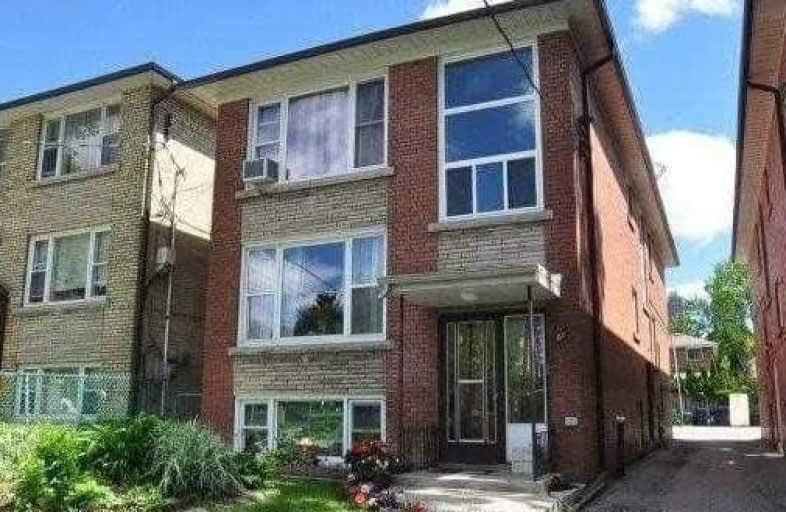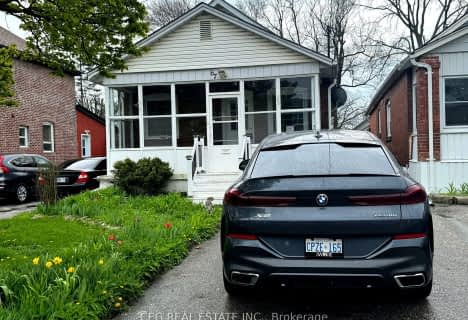Very Walkable
- Most errands can be accomplished on foot.
73
/100
Good Transit
- Some errands can be accomplished by public transportation.
67
/100
Very Bikeable
- Most errands can be accomplished on bike.
83
/100

George R Gauld Junior School
Elementary: Public
0.65 km
Karen Kain School of the Arts
Elementary: Public
1.63 km
St Louis Catholic School
Elementary: Catholic
1.16 km
David Hornell Junior School
Elementary: Public
0.23 km
St Leo Catholic School
Elementary: Catholic
0.58 km
John English Junior Middle School
Elementary: Public
0.74 km
The Student School
Secondary: Public
4.51 km
Ursula Franklin Academy
Secondary: Public
4.54 km
Lakeshore Collegiate Institute
Secondary: Public
2.90 km
Etobicoke School of the Arts
Secondary: Public
1.73 km
Father John Redmond Catholic Secondary School
Secondary: Catholic
3.30 km
Bishop Allen Academy Catholic Secondary School
Secondary: Catholic
2.10 km
-
Humber Bay Promenade Park
Lakeshore Blvd W (Lakeshore & Park Lawn), Toronto ON 1.14km -
Kinsdale Park
3 Kinsdale Blvd, Toronto ON 1.9km -
Cliff Lumsdon Park
1 6th St, Toronto ON 2.61km
-
RBC Royal Bank
1000 the Queensway, Etobicoke ON M8Z 1P7 1.18km -
TD Bank Financial Group
125 the Queensway, Toronto ON M8Y 1H6 1.57km -
RBC Royal Bank
1233 the Queensway (at Kipling), Etobicoke ON M8Z 1S1 2.72km





