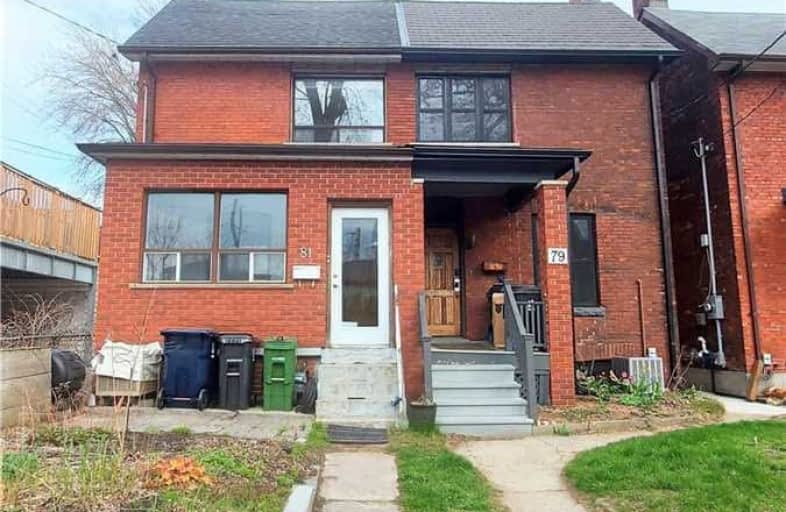
3D Walkthrough

École élémentaire Toronto Ouest
Elementary: Public
0.60 km
ÉIC Saint-Frère-André
Elementary: Catholic
0.61 km
Garden Avenue Junior Public School
Elementary: Public
0.94 km
St Vincent de Paul Catholic School
Elementary: Catholic
0.55 km
Howard Junior Public School
Elementary: Public
0.38 km
Fern Avenue Junior and Senior Public School
Elementary: Public
0.74 km
Caring and Safe Schools LC4
Secondary: Public
1.09 km
ALPHA II Alternative School
Secondary: Public
1.34 km
ÉSC Saint-Frère-André
Secondary: Catholic
0.61 km
École secondaire Toronto Ouest
Secondary: Public
0.60 km
Bloor Collegiate Institute
Secondary: Public
1.21 km
Bishop Marrocco/Thomas Merton Catholic Secondary School
Secondary: Catholic
0.61 km
$
$2,000
- 1 bath
- 1 bed
02-992 Bloor Street West, Toronto, Ontario • M6H 1L8 • Dovercourt-Wallace Emerson-Junction
$
$1,600
- 1 bath
- 2 bed
- 700 sqft
Bsmt-803 Lansdowne Avenue, Toronto, Ontario • M6H 3Z1 • Dovercourt-Wallace Emerson-Junction













