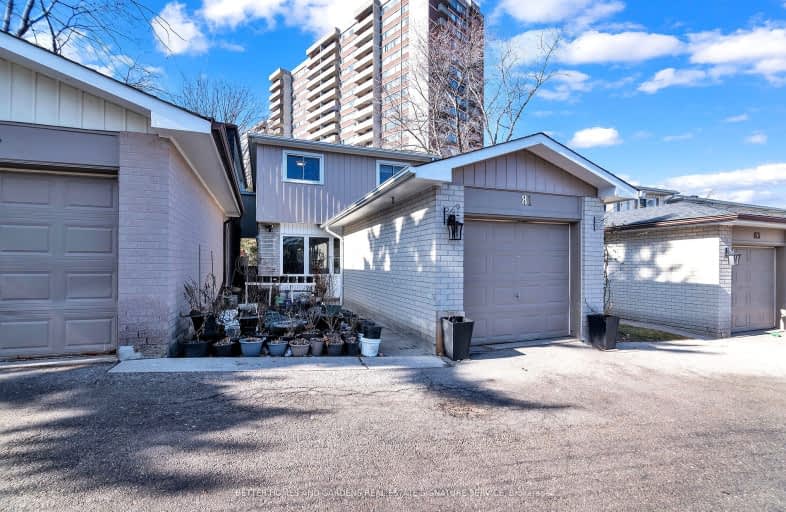Somewhat Walkable
- Some errands can be accomplished on foot.
Good Transit
- Some errands can be accomplished by public transportation.
Very Bikeable
- Most errands can be accomplished on bike.

Fisherville Senior Public School
Elementary: PublicCharles H Best Middle School
Elementary: PublicPleasant Public School
Elementary: PublicYorkview Public School
Elementary: PublicLouis-Honore Frechette Public School
Elementary: PublicRockford Public School
Elementary: PublicNorth West Year Round Alternative Centre
Secondary: PublicÉSC Monseigneur-de-Charbonnel
Secondary: CatholicNewtonbrook Secondary School
Secondary: PublicVaughan Secondary School
Secondary: PublicNorthview Heights Secondary School
Secondary: PublicSt Elizabeth Catholic High School
Secondary: Catholic-
Belle Restaurant and Bar
4949 Bathurst Street, Unit 5, North York, ON M2R 1Y1 0.93km -
Tickled Toad Pub & Grill
330 Steeles Avenue W, Thornhill, ON L4J 6X6 2.12km -
BATL Axe Throwing
1600 Steeles Avenue W, Unit 12, Vaughan, ON L4K 4M2 2.12km
-
Tim Hortons
515 Drewry Ave, North York, ON M2R 2K9 0.39km -
McDonald's
6170 Bathurst Street, Willowdale, ON M2R 2A2 0.96km -
Tim Hortons
4926 Bathurst St, North York, ON M2R 1N2 0.98km
-
Orangetheory Fitness North York
1881 Steeles Ave West, #3, Toronto, ON M3H 5Y4 1.69km -
GoodLife Fitness
1000 Finch Avenue W, Toronto, ON M3J 2V5 2.07km -
Snap Fitness
1450 Clark Ave W, Thornhill, ON L4J 7J9 2.58km
-
Shoppers Drug Mart
6205 Bathurst Street, Toronto, ON M2R 2A5 1.19km -
3M Drug Mart
7117 Bathurst Street, Thornhill, ON L4J 2J6 1.53km -
North Med Pharmacy
7131 Bathurst Street, Thornhill, ON L4J 7Z1 1.65km
-
Tov-Li
5982 Bathurst Street, North York, ON M2R 1Z1 0.36km -
Gladstone's Bistro
5987 Bathurst Street, Toronto, ON M2R 0.58km -
JustPannu
6 Lister Drive, Toronto, ON M2R 2W8 0.88km
-
Finchurst Plaza
4915 Bathurst Street, North York, ON M2R 1X9 1.06km -
Riocan Marketplace
81 Gerry Fitzgerald Drive, Toronto, ON M3J 3N3 2.01km -
Centerpoint Mall
6464 Yonge Street, Toronto, ON M2M 3X7 2.67km
-
Bathurst Village Fine Food
5984 Bathurst St, North York, ON M2R 1Z1 0.4km -
Metro
6201 Bathurst Street, North York, ON M2R 2A5 1.11km -
Freshco
800 Steeles Avenue W, Thornhill, ON L4J 7L2 1.29km
-
LCBO
5995 Yonge St, North York, ON M2M 3V7 2.65km -
LCBO
180 Promenade Cir, Thornhill, ON L4J 0E4 2.97km -
LCBO
5095 Yonge Street, North York, ON M2N 6Z4 3.27km
-
Circle K
515 Drewry Avenue, Toronto, ON M2R 2K9 0.39km -
Esso
515 Drewry Avenue, North York, ON M2R 2K9 0.39km -
Circle K
6255 Bathurst Street, Toronto, ON M2R 2A5 1.13km
-
Imagine Cinemas Promenade
1 Promenade Circle, Lower Level, Thornhill, ON L4J 4P8 2.94km -
Cineplex Cinemas Empress Walk
5095 Yonge Street, 3rd Floor, Toronto, ON M2N 6Z4 3.25km -
Cineplex Cinemas Yorkdale
Yorkdale Shopping Centre, 3401 Dufferin Street, Toronto, ON M6A 2T9 6.03km
-
Centennial Library
578 Finch Aveune W, Toronto, ON M2R 1N7 4.91km -
Vaughan Public Libraries
900 Clark Ave W, Thornhill, ON L4J 8C1 2.44km -
Dufferin Clark Library
1441 Clark Ave W, Thornhill, ON L4J 7R4 2.48km
-
Shouldice Hospital
7750 Bayview Avenue, Thornhill, ON L3T 4A3 5.62km -
Baycrest
3560 Bathurst Street, North York, ON M6A 2E1 5.82km -
Humber River Regional Hospital
2111 Finch Avenue W, North York, ON M3N 1N1 6.9km
-
Antibes Park
58 Antibes Dr (at Candle Liteway), Toronto ON M2R 3K5 0.28km -
Robert Hicks Park
39 Robert Hicks Dr, North York ON 1.14km -
Irving W. Chapley Community Centre & Park
205 Wilmington Ave, Toronto ON M3H 6B3 9.18km
-
Scotiabank
845 Finch Ave W (at Dufferin St), Downsview ON M3J 2C7 2.14km -
TD Bank Financial Group
5928 Yonge St (Drewry Ave), Willowdale ON M2M 3V9 2.58km -
TD Bank Financial Group
5650 Yonge St (at Finch Ave.), North York ON M2M 4G3 2.63km
- 4 bath
- 4 bed
- 1400 sqft
2 Dove Hawkway Way, Toronto, Ontario • M2R 3M2 • Westminster-Branson



