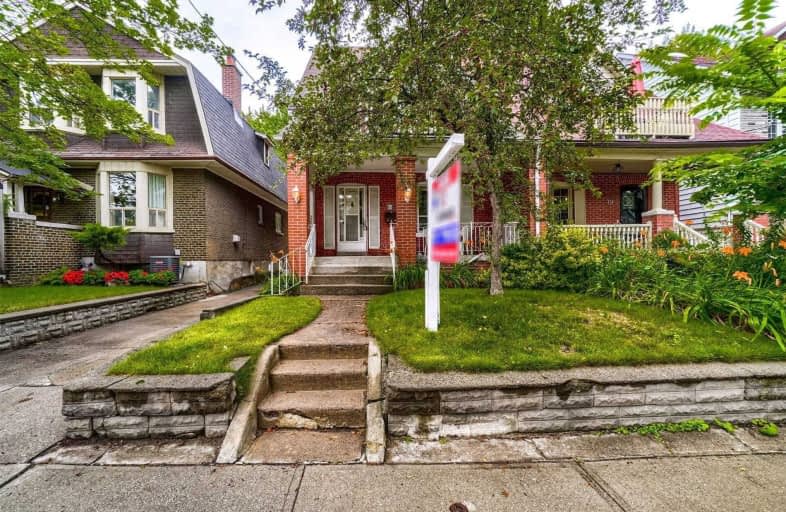
Equinox Holistic Alternative School
Elementary: Public
0.68 km
ÉÉC Georges-Étienne-Cartier
Elementary: Catholic
0.08 km
Roden Public School
Elementary: Public
0.58 km
Earl Beatty Junior and Senior Public School
Elementary: Public
0.92 km
Earl Haig Public School
Elementary: Public
0.44 km
Bowmore Road Junior and Senior Public School
Elementary: Public
0.31 km
School of Life Experience
Secondary: Public
1.03 km
Greenwood Secondary School
Secondary: Public
1.03 km
St Patrick Catholic Secondary School
Secondary: Catholic
0.79 km
Monarch Park Collegiate Institute
Secondary: Public
0.42 km
Danforth Collegiate Institute and Technical School
Secondary: Public
1.37 km
Riverdale Collegiate Institute
Secondary: Public
1.58 km













