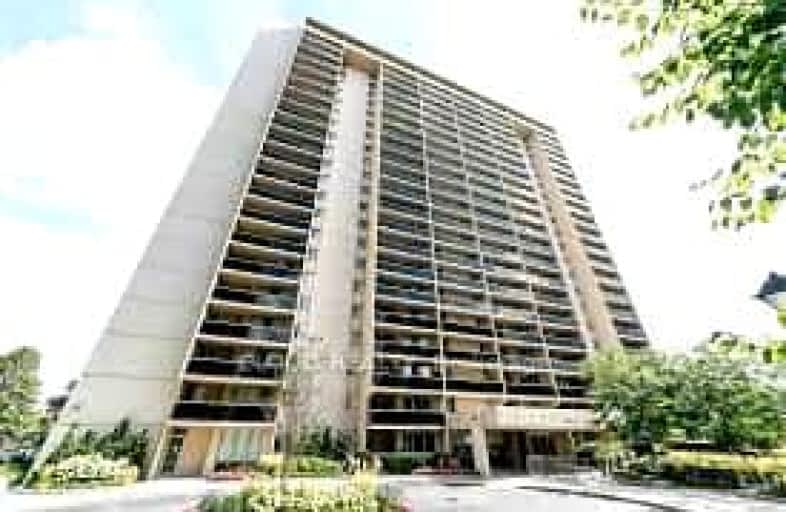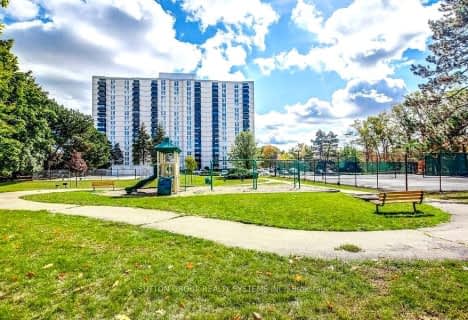Car-Dependent
- Most errands require a car.
Good Transit
- Some errands can be accomplished by public transportation.
Bikeable
- Some errands can be accomplished on bike.

Seneca School
Elementary: PublicMill Valley Junior School
Elementary: PublicBloordale Middle School
Elementary: PublicBroadacres Junior Public School
Elementary: PublicSt Clement Catholic School
Elementary: CatholicMillwood Junior School
Elementary: PublicEtobicoke Year Round Alternative Centre
Secondary: PublicBurnhamthorpe Collegiate Institute
Secondary: PublicSilverthorn Collegiate Institute
Secondary: PublicMartingrove Collegiate Institute
Secondary: PublicGlenforest Secondary School
Secondary: PublicMichael Power/St Joseph High School
Secondary: Catholic-
Ravenscrest Park
305 Martin Grove Rd, Toronto ON M1M 1M1 3.13km -
Mississauga Valley Park
1275 Mississauga Valley Blvd, Mississauga ON L5A 3R8 6.04km -
Wincott Park
Wincott Dr, Toronto ON 6.01km
-
Scotiabank
4715 Tahoe Blvd (Eastgate), Mississauga ON L4W 0B4 2.18km -
Scotiabank
1825 Dundas St E (Wharton Way), Mississauga ON L4X 2X1 2.35km -
TD Bank Financial Group
689 Evans Ave, Etobicoke ON M9C 1A2 4km
For Sale
More about this building
View 812 Burnhamthorpe Road, Toronto- 2 bath
- 3 bed
- 1200 sqft
912-420 Mill Road, Toronto, Ontario • M9C 1Z1 • Eringate-Centennial-West Deane
- 2 bath
- 2 bed
- 800 sqft
2102-1 Valhalla Inn Road, Toronto, Ontario • M9B 1S9 • Islington-City Centre West
- 2 bath
- 2 bed
- 1000 sqft
906-1360 Rathburn Road East, Mississauga, Ontario • L4W 4H4 • Rathwood














