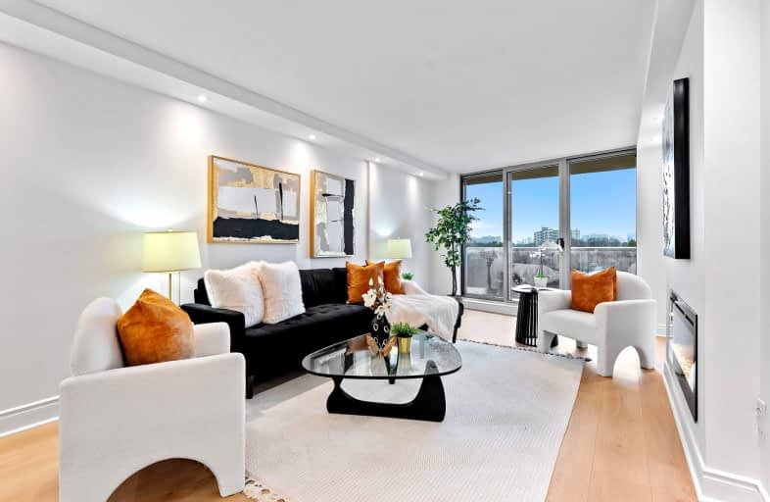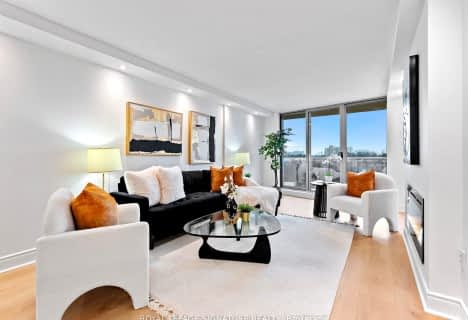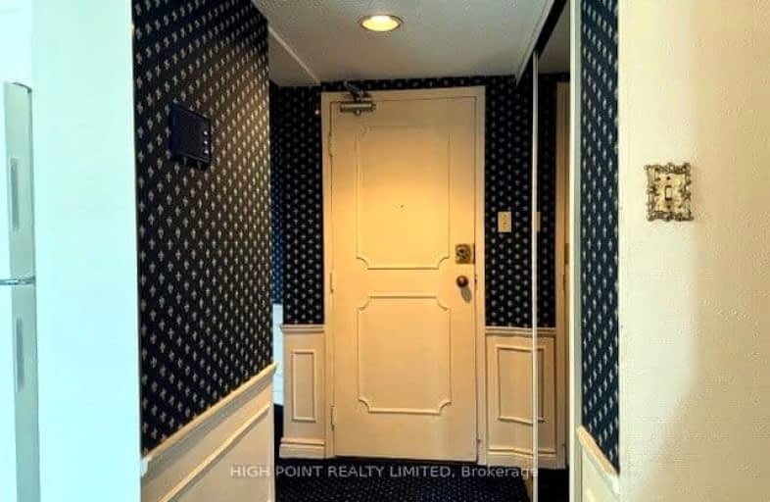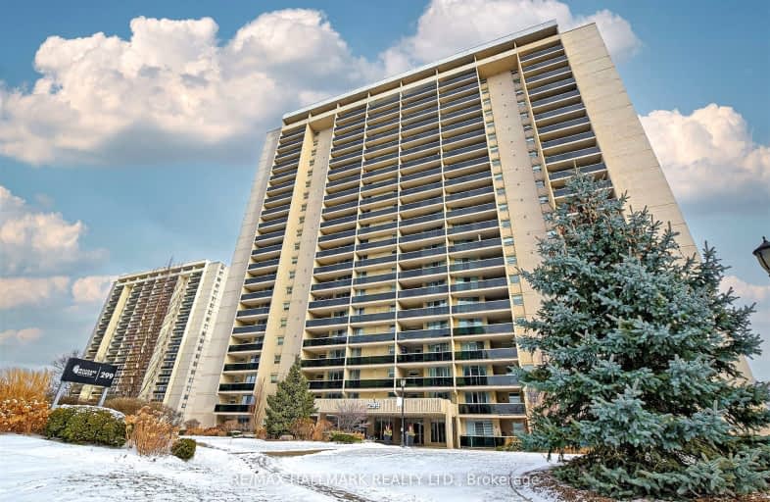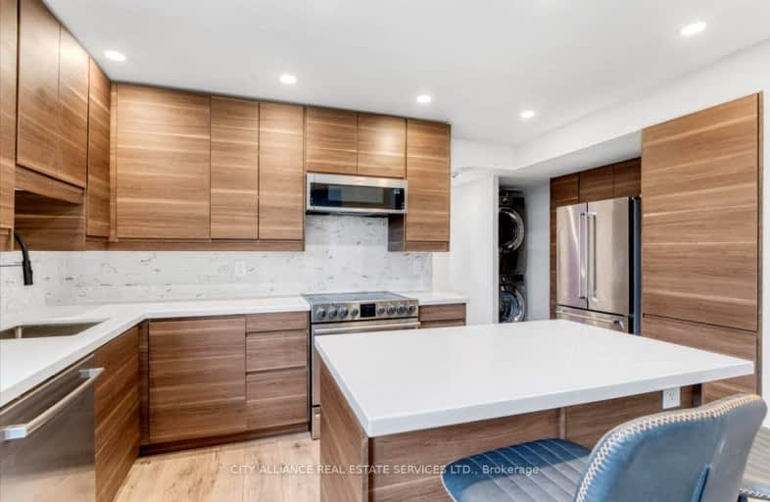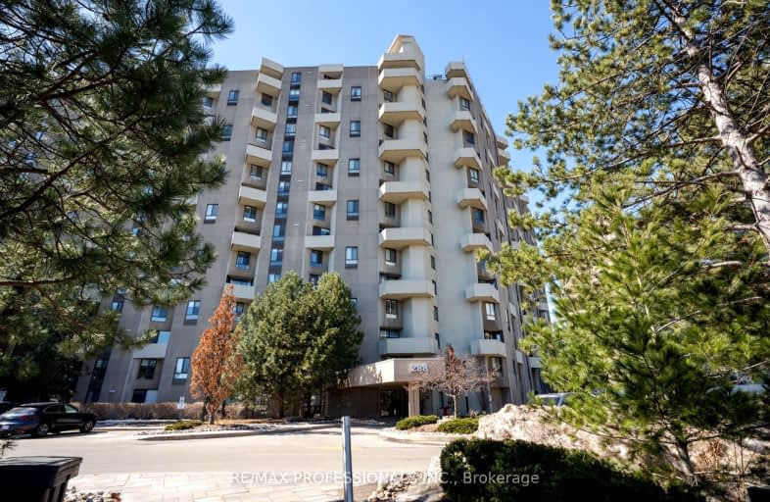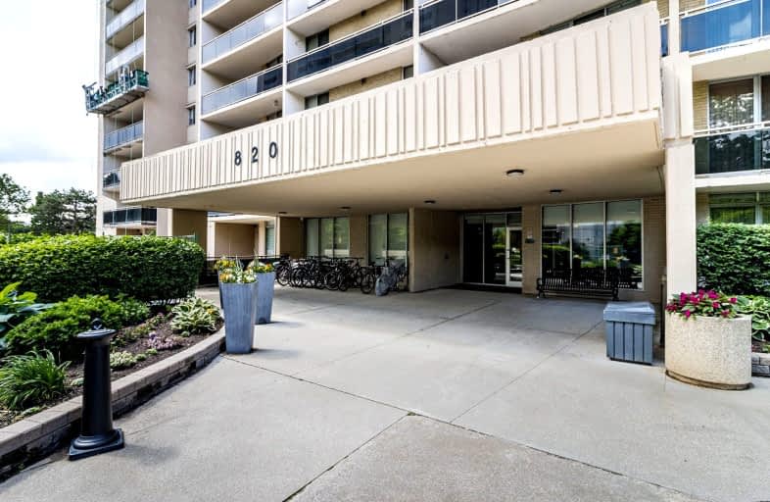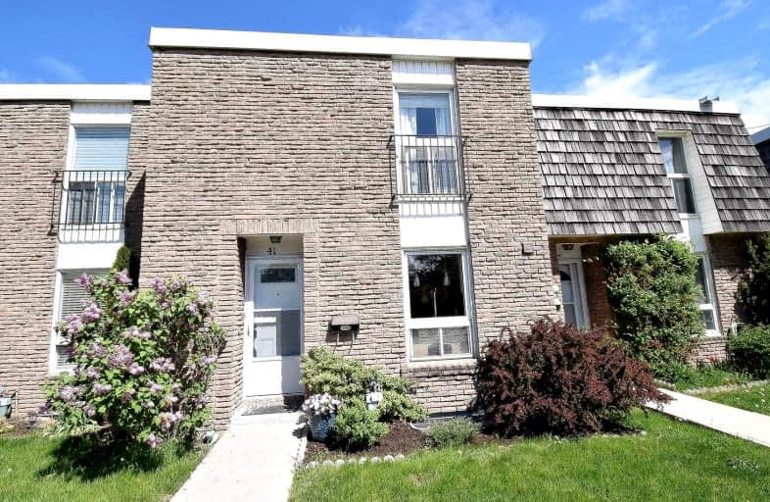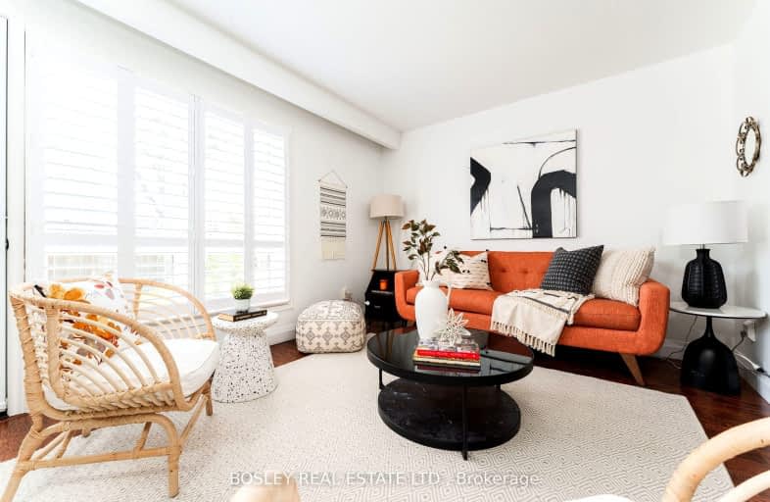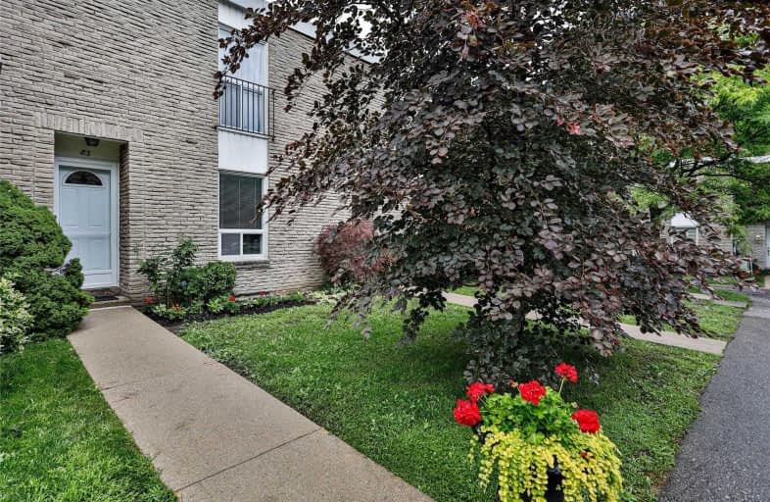Currently there are no apartments for rent at 812 Burnhamthorpe Road. Contact us for this details regarding this building's price history or to see units in nearby buildings.
Car-Dependent
- Most errands require a car.
Good Transit
- Some errands can be accomplished by public transportation.
Bikeable
- Some errands can be accomplished on bike.
|
Unit: 607 W9348556 |
2 br | 2 bath 1 Parking | 1200 sqft |
Sold Oct 18, 2024 |
$611,000 List: $619,900 |
|
Unit: 1107 W9350847 |
3 br | 2 bath 1 Parking | 1200 sqft |
Sold Oct 17, 2024 |
$835,000 List: $848,000 |
|
Unit: 1107 W8383778 |
2 br | 2 bath 1 Parking | 1200 sqft |
Sold Jun 10, 2024 |
$620,000 List: $599,900 |
|
Unit: 1809 W7229878 |
3 br | 2 bath 1 Parking | 1200 sqft |
Sold Oct 31, 2023 |
$660,000 List: $659,000 |
|
Unit: 205 W5981584 |
3 br | 2 bath 0 Parking | 1200 sqft |
Sold Jun 22, 2023 |
$792,000 List: $799,900 |
|
Unit: 2102 W5927755 |
3 br | 2 bath 1 Parking | 1200 sqft |
Sold May 25, 2023 |
$799,900 List: $799,900 |
|
Unit: 1008 W5969141 |
2 br | 2 bath 0 Parking | 1200 sqft |
Sold May 05, 2023 |
$700,000 List: $729,000 |
|
Unit: 702 W5928303 |
3 br | 2 bath 1 Parking | 1200 sqft |
Sold Mar 18, 2023 |
$612,000 List: $649,700 |
|
Unit: 1709 W5872995 |
2 br | 2 bath 2 Parking | 1200 sqft |
Sold Mar 09, 2023 |
$690,000 List: $739,000 |
|
Unit: 1601 W5884579 |
2 br | 2 bath 0 Parking | 1200 sqft |
Sold Feb 06, 2023 |
$725,000 List: $749,800 |
|
Unit: 2009 W1190185 |
3 br | 2 bath 1 Parking | 1200 sqft |
Leased Jan 09, 2025 |
$3,000 List: $3,000 |
|
Unit: 708 W9047526 |
2 br | 2 bath 1 Parking | 1200 sqft |
Leased Aug 15, 2024 |
$3,800 List: $3,800 |
|
Unit: 1805 W8147224 |
2 br | 2 bath 1 Parking | 1200 sqft |
Leased Apr 01, 2024 |
$3,000 List: $3,000 |
|
Unit: 1103 W7372932 |
3 br | 2 bath 0 Parking | 1200 sqft |
Leased Jan 18, 2024 |
$3,300 List: $3,300 |
|
Unit: 205 W7226864 |
3 br | 2 bath 1 Parking | 1200 sqft |
Leased Oct 30, 2023 |
$3,900 List: $3,800 |
|
Unit: 2105 W7027374 |
2 br | 2 bath 1 Parking | 1200 sqft |
Leased Oct 11, 2023 |
$3,200 List: $3,400 |
|
Unit: 1709 W6735296 |
2 br | 2 bath 0 Parking | 1200 sqft |
Leased Aug 22, 2023 |
$3,400 List: $3,200 |
|
Unit: 1103 W4938623 |
2 br | 2 bath 1 Parking | 1200 sqft |
Leased Oct 07, 2020 |
$2,550 List: $2,550 |
|
Unit: 806 W4183665 |
2 br | 2 bath 2 Parking | 1200 sqft |
Leased Jul 10, 2018 |
$2,550 List: $2,550 |
|
Unit: 1909 W3700449 |
2 br | 2 bath 1 Parking | 1200 sqft |
Leased Feb 09, 2017 |
$2,200 List: $2,200 |

Seneca School
Elementary: PublicMill Valley Junior School
Elementary: PublicBloordale Middle School
Elementary: PublicBroadacres Junior Public School
Elementary: PublicSt Clement Catholic School
Elementary: CatholicMillwood Junior School
Elementary: PublicEtobicoke Year Round Alternative Centre
Secondary: PublicBurnhamthorpe Collegiate Institute
Secondary: PublicSilverthorn Collegiate Institute
Secondary: PublicMartingrove Collegiate Institute
Secondary: PublicGlenforest Secondary School
Secondary: PublicMichael Power/St Joseph High School
Secondary: Catholic-
Ravenscrest Park
305 Martin Grove Rd, Toronto ON M1M 1M1 3.13km -
Mississauga Valley Park
1275 Mississauga Valley Blvd, Mississauga ON L5A 3R8 6.04km -
Wincott Park
Wincott Dr, Toronto ON 6.01km
-
Scotiabank
4715 Tahoe Blvd (Eastgate), Mississauga ON L4W 0B4 2.18km -
Scotiabank
1825 Dundas St E (Wharton Way), Mississauga ON L4X 2X1 2.35km -
TD Bank Financial Group
689 Evans Ave, Etobicoke ON M9C 1A2 4km
