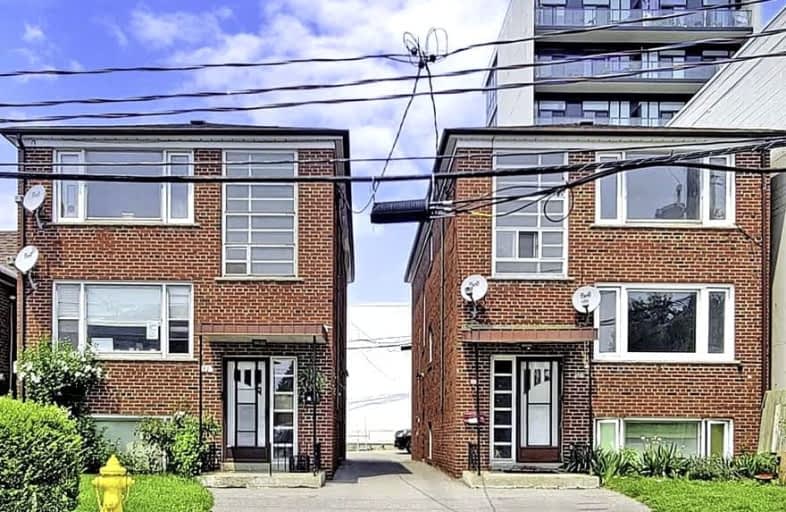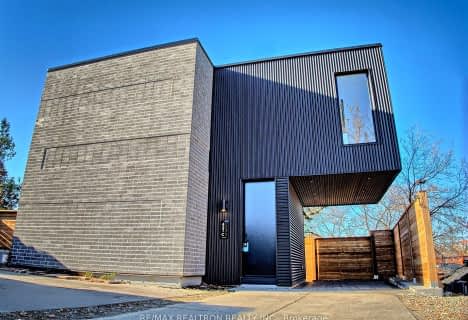Somewhat Walkable
- Some errands can be accomplished on foot.
Excellent Transit
- Most errands can be accomplished by public transportation.
Very Bikeable
- Most errands can be accomplished on bike.

Fairbank Public School
Elementary: PublicJ R Wilcox Community School
Elementary: PublicSt John Bosco Catholic School
Elementary: CatholicD'Arcy McGee Catholic School
Elementary: CatholicSts Cosmas and Damian Catholic School
Elementary: CatholicSt Thomas Aquinas Catholic School
Elementary: CatholicVaughan Road Academy
Secondary: PublicYorkdale Secondary School
Secondary: PublicOakwood Collegiate Institute
Secondary: PublicJohn Polanyi Collegiate Institute
Secondary: PublicForest Hill Collegiate Institute
Secondary: PublicDante Alighieri Academy
Secondary: Catholic-
Cortleigh Park
1.99km -
Dell Park
40 Dell Park Ave, North York ON M6B 2T6 2.46km -
Earlscourt Park
1200 Lansdowne Ave, Toronto ON M6H 3Z8 2.62km
-
CIBC
2866 Dufferin St (at Glencairn Ave.), Toronto ON M6B 3S6 1.43km -
TD Bank Financial Group
846 Eglinton Ave W, Toronto ON M6C 2B7 1.52km -
TD Bank Financial Group
870 St Clair Ave W, Toronto ON M6C 1C1 2km
- 5 bath
- 4 bed
421 Silverthorn Avenue, Toronto, Ontario • M6M 3H1 • Keelesdale-Eglinton West
- 6 bath
- 5 bed
- 3000 sqft
1166 Glengrove Avenue West, Toronto, Ontario • M6B 2K4 • Yorkdale-Glen Park














