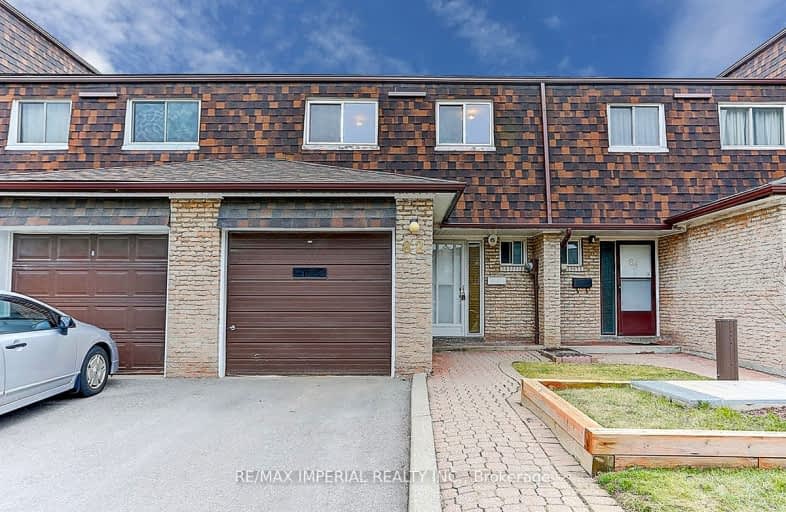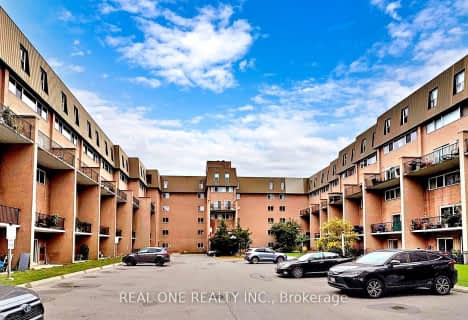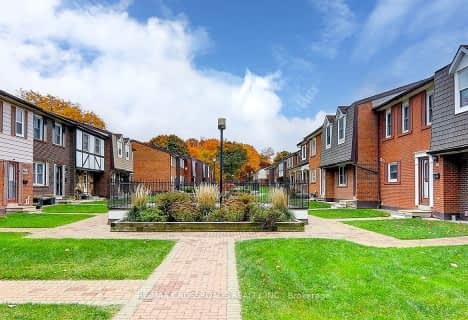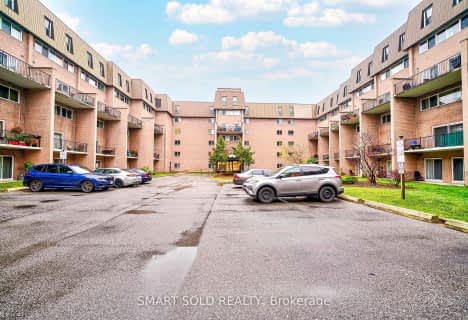Very Walkable
- Most errands can be accomplished on foot.
Good Transit
- Some errands can be accomplished by public transportation.
Bikeable
- Some errands can be accomplished on bike.

Jean Augustine Girls' Leadership Academy
Elementary: PublicTimberbank Junior Public School
Elementary: PublicNorth Bridlewood Junior Public School
Elementary: PublicBrookmill Boulevard Junior Public School
Elementary: PublicSt Aidan Catholic School
Elementary: CatholicPauline Johnson Junior Public School
Elementary: PublicPleasant View Junior High School
Secondary: PublicMsgr Fraser College (Midland North)
Secondary: CatholicL'Amoreaux Collegiate Institute
Secondary: PublicStephen Leacock Collegiate Institute
Secondary: PublicDr Norman Bethune Collegiate Institute
Secondary: PublicSir John A Macdonald Collegiate Institute
Secondary: Public-
Timberbank Park
Toronto ON 0.38km -
Highland Heights Park
30 Glendower Circt, Toronto ON 0.99km -
Lynngate Park
133 Cass Ave, Toronto ON M1T 2B5 1.92km
-
CIBC
3420 Finch Ave E (at Warden Ave.), Toronto ON M1W 2R6 0.67km -
HSBC
410 Progress Ave (Milliken Square), Toronto ON M1P 5J1 1.88km -
TD Bank Financial Group
2561 Victoria Park Ave, Scarborough ON M1T 1A4 2.15km
- 2 bath
- 4 bed
- 1000 sqft
299A-165 Cherokee Boulevard, Toronto, Ontario • M2J 4T7 • Pleasant View
- 3 bath
- 4 bed
- 1400 sqft
TH55-295 Village Green Square, Toronto, Ontario • M1S 0L2 • Agincourt South-Malvern West
- 2 bath
- 4 bed
- 1400 sqft
85-25 Brimwood Boulevard, Toronto, Ontario • M1V 1E2 • Agincourt North
- 3 bath
- 4 bed
- 1400 sqft
32-15 Brimwood Boulevard, Toronto, Ontario • M1V 1E1 • Agincourt North
- 2 bath
- 4 bed
- 1400 sqft
26-15 Brimwood Boulevard, Toronto, Ontario • M1V 1E1 • Agincourt North
- 3 bath
- 4 bed
- 1400 sqft
38-55 Brimwood Boulevard, Toronto, Ontario • M1V 1E4 • Agincourt North
- 2 bath
- 4 bed
- 1000 sqft
206-165 Cherokee Boulevard, Toronto, Ontario • M2J 4T7 • Pleasant View













