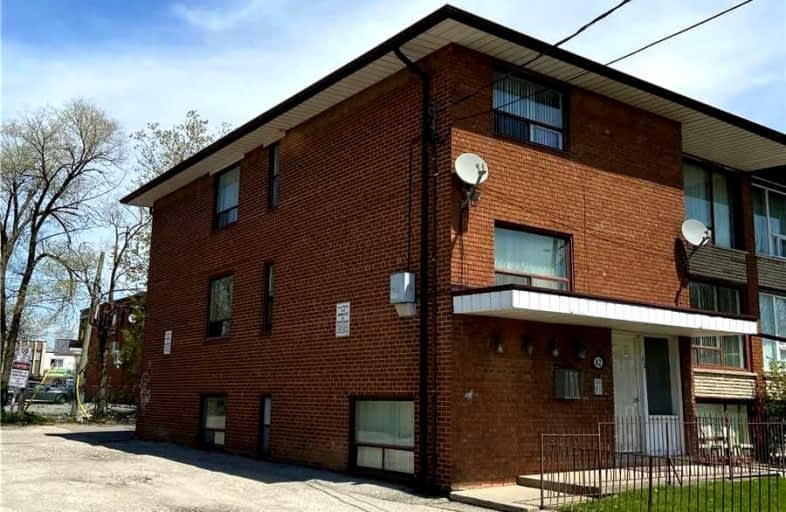
Ancaster Public School
Elementary: Public
0.33 km
École élémentaire Mathieu-da-Costa
Elementary: Public
1.48 km
Downsview Public School
Elementary: Public
1.25 km
Lawrence Heights Middle School
Elementary: Public
1.62 km
Joyce Public School
Elementary: Public
2.14 km
St Norbert Catholic School
Elementary: Catholic
0.56 km
Yorkdale Secondary School
Secondary: Public
1.25 km
Downsview Secondary School
Secondary: Public
0.96 km
Madonna Catholic Secondary School
Secondary: Catholic
0.88 km
John Polanyi Collegiate Institute
Secondary: Public
2.57 km
Dante Alighieri Academy
Secondary: Catholic
2.31 km
William Lyon Mackenzie Collegiate Institute
Secondary: Public
2.65 km


