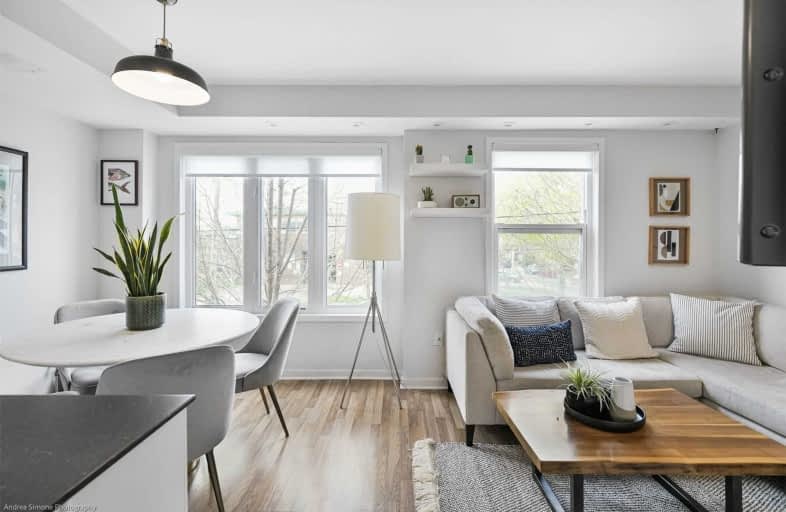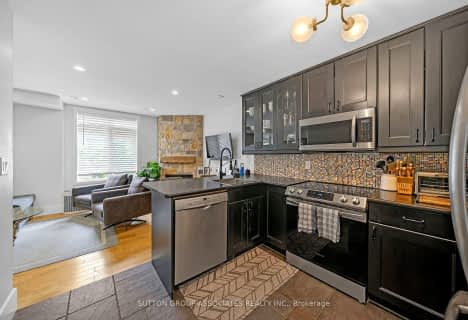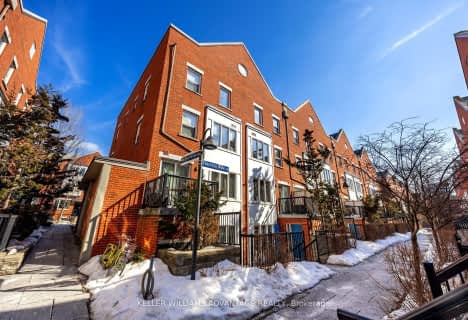
Quest Alternative School Senior
Elementary: PublicFirst Nations School of Toronto Junior Senior
Elementary: PublicQueen Alexandra Middle School
Elementary: PublicDundas Junior Public School
Elementary: PublicNelson Mandela Park Public School
Elementary: PublicWithrow Avenue Junior Public School
Elementary: PublicMsgr Fraser College (St. Martin Campus)
Secondary: CatholicInglenook Community School
Secondary: PublicSEED Alternative
Secondary: PublicEastdale Collegiate Institute
Secondary: PublicCALC Secondary School
Secondary: PublicRosedale Heights School of the Arts
Secondary: PublicMore about this building
View 823 Dundas Street East, Toronto- 1 bath
- 2 bed
- 500 sqft
10-1321 Gerrard Street East, Toronto, Ontario • M4L 1Y8 • Greenwood-Coxwell
- 1 bath
- 3 bed
- 1000 sqft
92-275 Broadview Avenue, Toronto, Ontario • M4M 3H5 • South Riverdale
- 1 bath
- 2 bed
- 800 sqft
380-415 Jarvis Street, Toronto, Ontario • M4Y 3C1 • Cabbagetown-South St. James Town
- 2 bath
- 2 bed
- 800 sqft
33 Florence Wyle Lane, Toronto, Ontario • M4M 3E7 • South Riverdale
- 1 bath
- 2 bed
- 600 sqft
205-415 Jarvis Street, Toronto, Ontario • M4Y 3C1 • Cabbagetown-South St. James Town
- 2 bath
- 2 bed
- 800 sqft
25 Florence Wyle Lane, Toronto, Ontario • M4M 3E7 • South Riverdale
- 2 bath
- 3 bed
- 1200 sqft
38-1209 Queen Street East, Toronto, Ontario • M4M 3H4 • South Riverdale
- 2 bath
- 3 bed
- 1200 sqft
82-1209 Queen Street East, Toronto, Ontario • M4M 3H4 • South Riverdale













