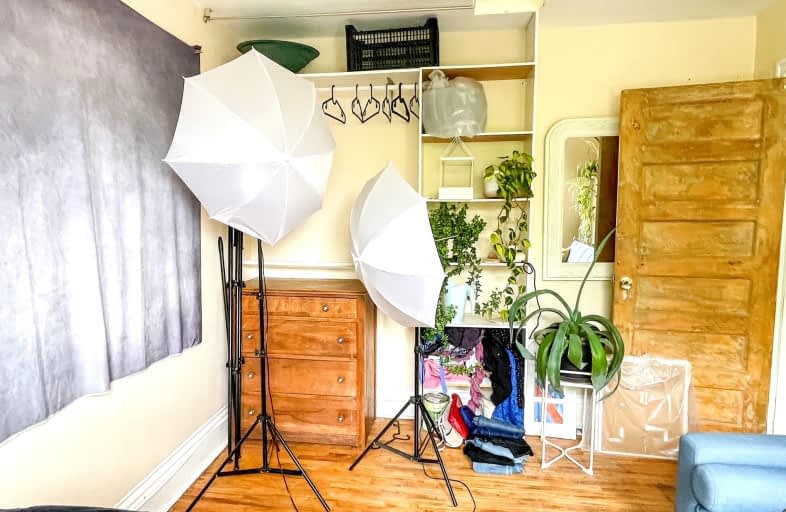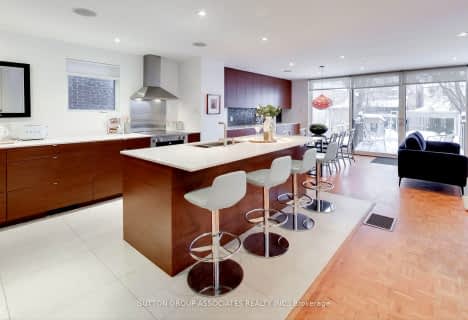Walker's Paradise
- Daily errands do not require a car.
Rider's Paradise
- Daily errands do not require a car.
Biker's Paradise
- Daily errands do not require a car.

Downtown Vocal Music Academy of Toronto
Elementary: PublicALPHA Alternative Junior School
Elementary: PublicBeverley School
Elementary: PublicOgden Junior Public School
Elementary: PublicSt Mary Catholic School
Elementary: CatholicRyerson Community School Junior Senior
Elementary: PublicOasis Alternative
Secondary: PublicCity School
Secondary: PublicSubway Academy II
Secondary: PublicHeydon Park Secondary School
Secondary: PublicContact Alternative School
Secondary: PublicCentral Technical School
Secondary: Public-
Victoria Memorial Square
Wellington St W (at Portland St), Toronto ON 0.81km -
Trinity Bellwoods playground
133 Crawford St, Toronto ON 1.19km -
Canoe Landing Park
50 Fort York Blvd (at Dan Leckie Way), Toronto ON M5V 4A6 1.33km
-
Scotiabank
522 University Ave (at Elm St.), Toronto ON M5G 1W7 1.11km -
CIBC
1 Fort York Blvd (at Spadina Ave), Toronto ON M5V 3Y7 1.28km -
RBC Royal Bank
155 Wellington St W (at Simcoe St.), Toronto ON M5V 3K7 1.31km






















