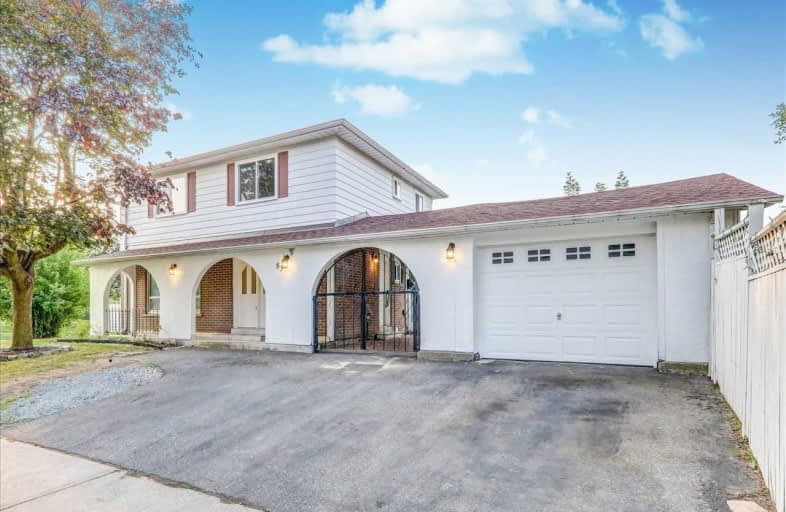
Burrows Hall Junior Public School
Elementary: Public
1.00 km
St Columba Catholic School
Elementary: Catholic
1.06 km
Grey Owl Junior Public School
Elementary: Public
0.77 km
Dr Marion Hilliard Senior Public School
Elementary: Public
0.49 km
St Barnabas Catholic School
Elementary: Catholic
0.67 km
Berner Trail Junior Public School
Elementary: Public
0.23 km
St Mother Teresa Catholic Academy Secondary School
Secondary: Catholic
1.21 km
West Hill Collegiate Institute
Secondary: Public
3.59 km
Woburn Collegiate Institute
Secondary: Public
2.45 km
Cedarbrae Collegiate Institute
Secondary: Public
4.83 km
Lester B Pearson Collegiate Institute
Secondary: Public
0.59 km
St John Paul II Catholic Secondary School
Secondary: Catholic
2.03 km









