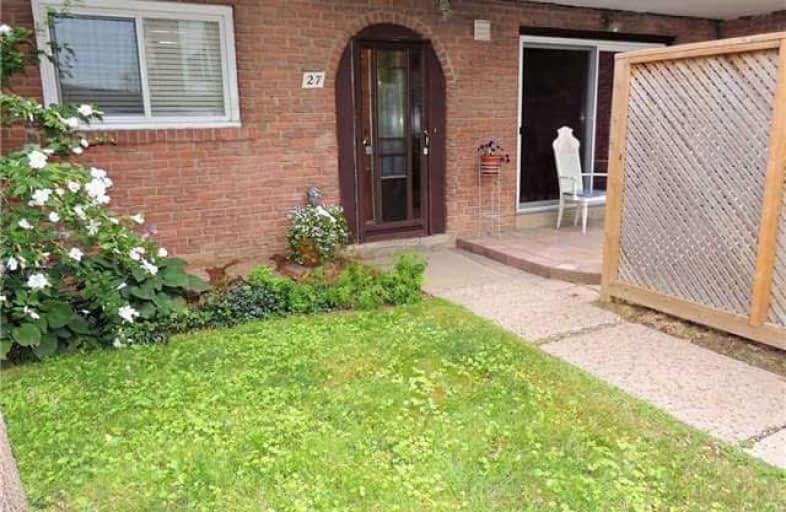Leased on Oct 17, 2018
Note: Property is not currently for sale or for rent.

-
Type: Condo Townhouse
-
Style: Stacked Townhse
-
Size: 1000 sqft
-
Pets: N
-
Lease Term: No Data
-
Possession: Sep15/2018
-
All Inclusive: N
-
Age: No Data
-
Days on Site: 47 Days
-
Added: Sep 07, 2019 (1 month on market)
-
Updated:
-
Last Checked: 3 months ago
-
MLS®#: W4233311
-
Listed By: Homelife superstars real estate limited, brokerage
Large & Updated Townhome,Convenient Ground Floor Unit, Features Renovated Eat-In Kitchen With Updated Appliances , Renovated Bathroom, Large Bedrooms, Walk Out To Private Patio & Personal Parking Space, Updated Windows & Doors, Great Location Is Just Steps To All Needs Including Ttc, Shopping, Schools, Parks & More! One Bus To Wilson&Islington Subway & Humber College.
Extras
All Elf'; Fridge; Stove; Washer; Dryer; Mwave;Trane Electric Heat&Cair (2 Units); Window Coverings; Hwt(R; Private Front Patio; Newer Windows & Doors; Uground Parking; Updated Appliances; Upgraded Cabinets! Cable Tv Incl
Property Details
Facts for 27-83 Irwin Road, Toronto
Status
Days on Market: 47
Last Status: Leased
Sold Date: Oct 17, 2018
Closed Date: Nov 01, 2018
Expiry Date: Oct 31, 2018
Sold Price: $1,800
Unavailable Date: Oct 17, 2018
Input Date: Aug 31, 2018
Prior LSC: Listing with no contract changes
Property
Status: Lease
Property Type: Condo Townhouse
Style: Stacked Townhse
Size (sq ft): 1000
Area: Toronto
Community: Elms-Old Rexdale
Availability Date: Sep15/2018
Inside
Bedrooms: 2
Bathrooms: 1
Kitchens: 1
Rooms: 5
Den/Family Room: No
Patio Terrace: None
Unit Exposure: East
Air Conditioning: Wall Unit
Fireplace: No
Laundry: Ensuite
Laundry Level: Main
Central Vacuum: N
Washrooms: 1
Utilities
Utilities Included: N
Building
Stories: 1
Basement: None
Heat Type: Other
Heat Source: Electric
Exterior: Brick
Elevator: N
UFFI: No
Private Entrance: Y
Special Designation: Unknown
Retirement: N
Parking
Parking Included: Yes
Garage Type: None
Parking Designation: Exclusive
Parking Features: Undergrnd
Parking Spot #1: P26
Total Parking Spaces: 1
Garage: 1
Locker
Locker: None
Fees
Building Insurance Included: No
Cable Included: Yes
Central A/C Included: No
Common Elements Included: Yes
Heating Included: No
Hydro Included: No
Water Included: Yes
Highlights
Amenity: Bbqs Allowed
Amenity: Visitor Parking
Feature: Fenced Yard
Feature: Hospital
Feature: Other
Feature: Public Transit
Feature: Rec Centre
Feature: School
Land
Cross Street: Islington/Elmhurst
Municipality District: Toronto W10
Condo
Condo Registry Office: YCC
Condo Corp#: 292
Property Management: Blue Star Property Mgmt
Rooms
Room details for 27-83 Irwin Road, Toronto
| Type | Dimensions | Description |
|---|---|---|
| Living Flat | 3.96 x 5.75 | Parquet Floor, Open Concept, W/O To Patio |
| Dining Flat | 2.35 x 2.85 | Parquet Floor, O/Looks Living, Open Concept |
| Kitchen Flat | 2.35 x 5.28 | Renovated, Eat-In Kitchen |
| Master Flat | 3.25 x 4.05 | Laminate, Double Closet, Large Window |
| Br Flat | 3.05 x 4.05 | Laminate, Double Closet, Large Window |
| Laundry Flat | 2.00 x 3.00 | W/O To Garage, Separate Rm |
| XXXXXXXX | XXX XX, XXXX |
XXXXXX XXX XXXX |
$X,XXX |
| XXX XX, XXXX |
XXXXXX XXX XXXX |
$X,XXX | |
| XXXXXXXX | XXX XX, XXXX |
XXXX XXX XXXX |
$XXX,XXX |
| XXX XX, XXXX |
XXXXXX XXX XXXX |
$XXX,XXX |
| XXXXXXXX XXXXXX | XXX XX, XXXX | $1,800 XXX XXXX |
| XXXXXXXX XXXXXX | XXX XX, XXXX | $1,850 XXX XXXX |
| XXXXXXXX XXXX | XXX XX, XXXX | $325,000 XXX XXXX |
| XXXXXXXX XXXXXX | XXX XX, XXXX | $289,900 XXX XXXX |

Boys Leadership Academy
Elementary: PublicBraeburn Junior School
Elementary: PublicRivercrest Junior School
Elementary: PublicThe Elms Junior Middle School
Elementary: PublicElmlea Junior School
Elementary: PublicSt Stephen Catholic School
Elementary: CatholicCaring and Safe Schools LC1
Secondary: PublicSchool of Experiential Education
Secondary: PublicDon Bosco Catholic Secondary School
Secondary: CatholicThistletown Collegiate Institute
Secondary: PublicMonsignor Percy Johnson Catholic High School
Secondary: CatholicSt. Basil-the-Great College School
Secondary: CatholicMore about this building
View 83 Irwin Road, Toronto

