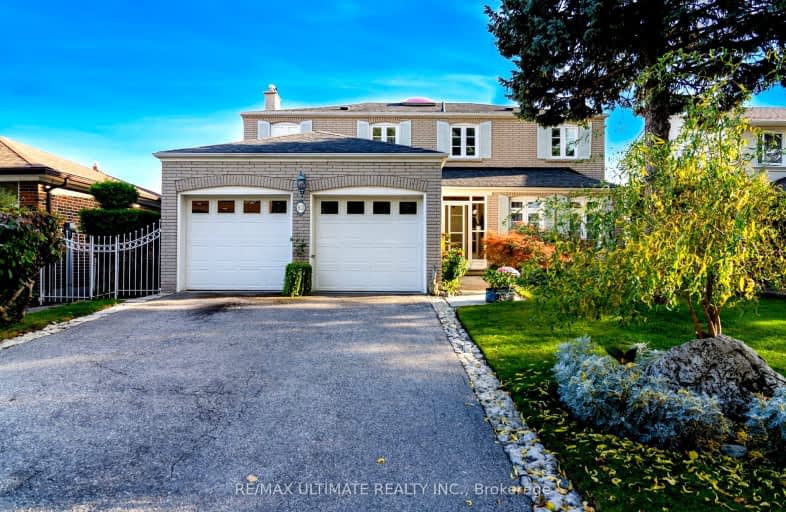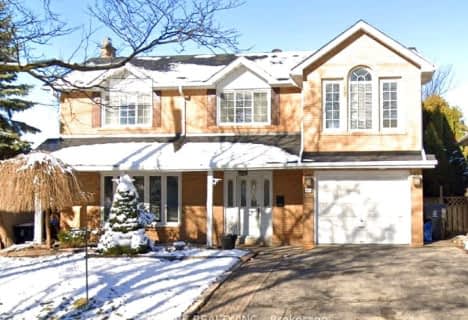
Ernest Public School
Elementary: PublicMuirhead Public School
Elementary: PublicPleasant View Junior High School
Elementary: PublicSt. Kateri Tekakwitha Catholic School
Elementary: CatholicKingslake Public School
Elementary: PublicBrian Public School
Elementary: PublicNorth East Year Round Alternative Centre
Secondary: PublicPleasant View Junior High School
Secondary: PublicGeorge S Henry Academy
Secondary: PublicGeorges Vanier Secondary School
Secondary: PublicL'Amoreaux Collegiate Institute
Secondary: PublicSir John A Macdonald Collegiate Institute
Secondary: Public-
St Louis
1800 Sheppard Avenue E, Unit 2016, North York, ON M2J 5A7 1.11km -
Moxies
1800 Sheppard Ave E, 2044, North York, ON M2J 5A7 1.34km -
Hibachi Teppanyaki & Bar
1800 Sheppard Avenue E, Unit 2018, Fairview Mall, North York, ON M2J 5A7 1.11km
-
Tim Hortons
Fairview Mall, 1800 Sheppard Ave. E, Unit 1049, North York, ON M2J 5A7 1km -
McDonald's
1800 Sheppard Ave. East, North York, ON M2J 1V4 1.01km -
Ten Ren's Tea
Fairview Mall, 1800 Sheppard Avenue E, Unit 2022A, Toronto, ON M2J 5A7 1.03km
-
Wonder 4 Fitness
2792 Victoria Park Avenue, Toronto, ON M2J 4A8 0.57km -
Inspire Health & Fitness
Brian Drive, Toronto, ON M2J 3YP 0.27km -
GoodLife Fitness
2235 Sheppard Avenue E, North York, ON M2J 5B5 1.41km
-
Shoppers Drug Mart
2794 Victoria Park Avenue, North York, ON M2J 4A8 0.64km -
Guardian Pharmacies
2942 Finch Avenue E, Scarborough, ON M1W 2T4 1.06km -
Village Square Pharmacy
2942 Finch Avenue E, Scarborough, ON M1W 2T4 1.06km
-
Tagpuan
2806 Victoria Park Avenue, Toronto, ON M2J 4A8 0.55km -
John Anderson Hamburgers
2832 Victoria Park Avenue, Toronto, ON M2J 4A8 0.56km -
Angela Pizza & Wings
2834 Victoria Park Ave, North York, ON M2J 4A8 0.64km
-
CF Fairview Mall
1800 Sheppard Avenue E, North York, ON M2J 5A7 1.11km -
Peanut Plaza
3B6 - 3000 Don Mills Road E, North York, ON M2J 3B6 1.23km -
Skymark Place Shopping Centre
3555 Don Mills Road, Toronto, ON M2H 3N3 1.68km
-
Marcy Fine Foods
2064 Sheppard Ave E, North York, ON M2J 5B3 1.32km -
Tone Tai Supermarket
3030 Don Mills Road E, Peanut Plaza, Toronto, ON M2J 3C1 1.24km -
Danforth Food Market Pharmacy
3051 Pharmacy Ave, Scarborough, ON M1W 2H1 1.38km
-
LCBO
2946 Finch Avenue E, Scarborough, ON M1W 2T4 1.07km -
LCBO
55 Ellesmere Road, Scarborough, ON M1R 4B7 3.61km -
LCBO
808 York Mills Road, Toronto, ON M3B 1X8 4.08km
-
Shell
3101 Victoria Park Avenue, Toronto, ON M1W 2T3 0.91km -
Petro-Canada
2900 Finch Avenue E, Toronto, ON M1W 2R8 0.98km -
Parkway Car Wash
2055 Ave Sheppard E, North York, ON M2J 1W6 1.23km
-
Cineplex Cinemas Fairview Mall
1800 Sheppard Avenue E, Unit Y007, North York, ON M2J 5A7 0.99km -
Cineplex VIP Cinemas
12 Marie Labatte Road, unit B7, Toronto, ON M3C 0H9 5.81km -
Woodside Square Cinemas
1571 Sandhurst Circle, Toronto, ON M1V 1V2 6.03km
-
North York Public Library
575 Van Horne Avenue, North York, ON M2J 4S8 0.21km -
Toronto Public Library
35 Fairview Mall Drive, Toronto, ON M2J 4S4 1.11km -
Toronto Public Library Bridlewood Branch
2900 Warden Ave, Toronto, ON M1W 2.12km
-
Canadian Medicalert Foundation
2005 Sheppard Avenue E, North York, ON M2J 5B4 1.3km -
North York General Hospital
4001 Leslie Street, North York, ON M2K 1E1 2.87km -
The Scarborough Hospital
3030 Birchmount Road, Scarborough, ON M1W 3W3 2.84km
- 5 bath
- 5 bed
241 Shaughnessy Boulevard, Toronto, Ontario • M2J 1K5 • Don Valley Village
- 5 bath
- 4 bed
- 3000 sqft
5 Jardin Hill Court, Toronto, Ontario • M2H 3R8 • Hillcrest Village
- 5 bath
- 4 bed
- 2000 sqft
16 Clayland Drive, Toronto, Ontario • M3A 2A4 • Parkwoods-Donalda













