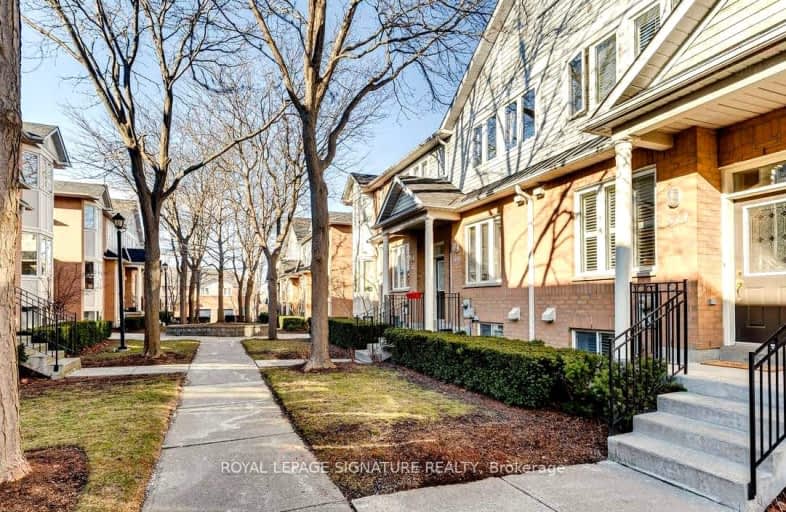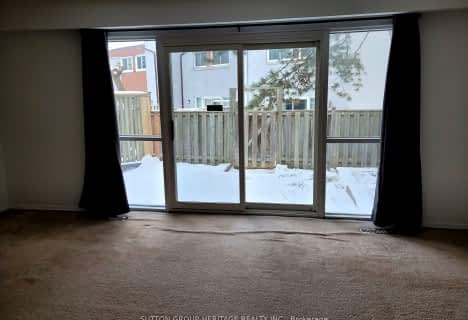Car-Dependent
- Almost all errands require a car.
Good Transit
- Some errands can be accomplished by public transportation.
Bikeable
- Some errands can be accomplished on bike.

Manhattan Park Junior Public School
Elementary: PublicLynngate Junior Public School
Elementary: PublicDorset Park Public School
Elementary: PublicInglewood Heights Junior Public School
Elementary: PublicGlamorgan Junior Public School
Elementary: PublicEllesmere-Statton Public School
Elementary: PublicCaring and Safe Schools LC2
Secondary: PublicParkview Alternative School
Secondary: PublicBendale Business & Technical Institute
Secondary: PublicWinston Churchill Collegiate Institute
Secondary: PublicStephen Leacock Collegiate Institute
Secondary: PublicAgincourt Collegiate Institute
Secondary: Public-
Mexitaco
1601 Birchmount Rd, Toronto, ON M1P 2H5 0.41km -
Fusion Lounge
880 Ellesmere Road, Toronto, ON M1P 2L8 0.46km -
Just Love Caribbean
1344 Kennedy Road, Toronto, ON M1P 2L7 0.82km
-
Tim Hortons
1621 Birchmount Road, Scarborough, ON M1P 2J3 0.35km -
Royaltea Coffee
1412 Kennedy Road, Unit 1A, Scarborough, ON M1P 2L7 0.65km -
Fresh Choice Cafe
520 Ellesmere Road, Unit 110, Toronto, ON M1R 0B1 0.66km
-
Torrance Compounding Pharmacy
1100 Ellesmere Road, Unit 5, Scarborough, ON M1P 2X3 1.31km -
Rexall
3607 Sheppard Avenue E, Toronto, ON M1T 3K8 1.78km -
Shoppers Drug Mart
2330 Kennedy Road, Toronto, ON M1T 0A2 1.99km
-
Kia's Kitchen
Toronto, ON M1P 4W1 0.25km -
Sweet Sweet Jamaica Cuisine
7 Glamorgan Avenue, Toronto, ON M1P 2N1 0.32km -
Tim Hortons
1621 Birchmount Road, Scarborough, ON M1P 2J3 0.35km
-
Kennedy Commons
2021 Kennedy Road, Toronto, ON M1P 2M1 0.7km -
Agincourt Mall
3850 Sheppard Ave E, Scarborough, ON M1T 3L4 1.84km -
Parkway Mall
85 Ellesmere Road, Toronto, ON M1R 4B9 2.15km
-
Highland Farms Supermarkets
850 Ellesmere Road, Scarborough, ON M1P 2W5 0.34km -
Metro
16 William Kitchen Road, Scarborough, ON M1P 5B7 0.69km -
Foody World
8 William Kitchen Road, Toronto, ON M1P 5B7 0.85km
-
LCBO
21 William Kitchen Rd, Scarborough, ON M1P 5B7 0.92km -
Magnotta Winery
1760 Midland Avenue, Scarborough, ON M1P 3C2 1.7km -
LCBO
748-420 Progress Avenue, Toronto, ON M1P 5J1 2.26km
-
Esso Kennedy & Ellesmere
1480 Kennedy Road, Scarborough, ON M1P 2L7 0.51km -
Kennedy Gas Bar
1303 Kennedy Road, Scarborough, ON M1P 2L6 1.04km -
Costco Gasoline
1411 Warden Avenue, Toronto, ON M1R 2S3 1.09km
-
Cineplex Cinemas Scarborough
300 Borough Drive, Scarborough Town Centre, Scarborough, ON M1P 4P5 2.78km -
Cineplex Cinemas Fairview Mall
1800 Sheppard Avenue E, Unit Y007, North York, ON M2J 5A7 4.7km -
Cineplex Odeon Eglinton Town Centre Cinemas
22 Lebovic Avenue, Toronto, ON M1L 4V9 4.85km
-
Toronto Public Library - McGregor Park
2219 Lawrence Avenue E, Toronto, ON M1P 2P5 2.11km -
Agincourt District Library
155 Bonis Avenue, Toronto, ON M1T 3W6 2.16km -
Toronto Public Library
85 Ellesmere Road, Unit 16, Toronto, ON M1R 2.2km
-
Scarborough General Hospital Medical Mall
3030 Av Lawrence E, Scarborough, ON M1P 2T7 3.33km -
Scarborough Health Network
3050 Lawrence Avenue E, Scarborough, ON M1P 2T7 3.55km -
Canadian Medicalert Foundation
2005 Sheppard Avenue E, North York, ON M2J 5B4 4.16km
-
Thomson Memorial Park
1005 Brimley Rd, Scarborough ON M1P 3E8 2.58km -
Bridlewood Park
445 Huntingwood Dr (btwn Pharmacy Ave. & Warden Ave.), Toronto ON M1W 1G3 3.05km -
Fenside Park
Toronto ON 3.25km
-
RBC Royal Bank
1421 Kennedy Rd (Ellesmere Rd.), Scarborough ON M1P 2L6 0.61km -
Scotiabank
2154 Lawrence Ave E (Birchmount & Lawrence), Toronto ON M1R 3A8 2.06km -
Scotiabank
4220 Sheppard Ave E (Midland Ave.), Scarborough ON M1S 1T5 2.34km
- 3 bath
- 3 bed
- 1200 sqft
9A Clintwood Gate South, Toronto, Ontario • M3A 1M2 • Parkwoods-Donalda
- 2 bath
- 3 bed
- 1400 sqft
256-160 Palmdale Drive, Toronto, Ontario • M1T 3M7 • Tam O'Shanter-Sullivan
- 2 bath
- 4 bed
- 1200 sqft
58 Bonis Avenue, Toronto, Ontario • M1T 2V1 • Tam O'Shanter-Sullivan







