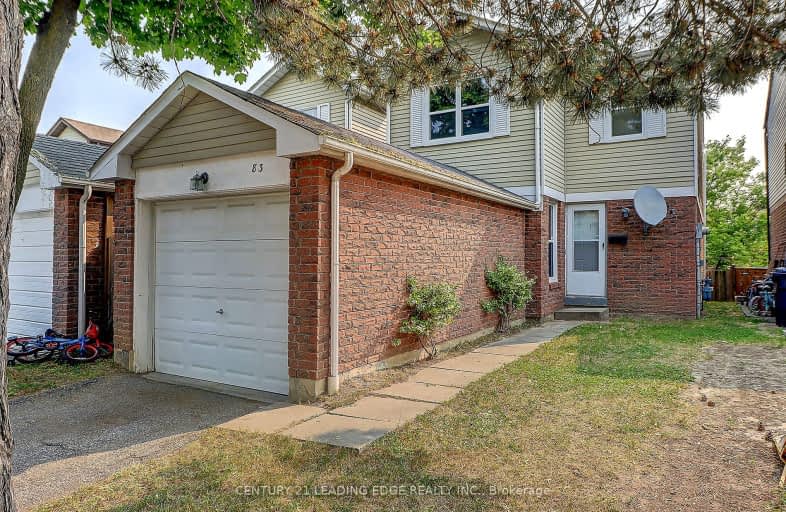Car-Dependent
- Almost all errands require a car.
24
/100
Good Transit
- Some errands can be accomplished by public transportation.
59
/100
Bikeable
- Some errands can be accomplished on bike.
57
/100

The Divine Infant Catholic School
Elementary: Catholic
0.46 km
École élémentaire Laure-Rièse
Elementary: Public
0.74 km
Agnes Macphail Public School
Elementary: Public
1.04 km
Prince of Peace Catholic School
Elementary: Catholic
0.79 km
Banting and Best Public School
Elementary: Public
0.87 km
Macklin Public School
Elementary: Public
0.47 km
Delphi Secondary Alternative School
Secondary: Public
2.94 km
Msgr Fraser-Midland
Secondary: Catholic
3.05 km
Francis Libermann Catholic High School
Secondary: Catholic
2.16 km
Father Michael McGivney Catholic Academy High School
Secondary: Catholic
2.77 km
Albert Campbell Collegiate Institute
Secondary: Public
1.86 km
Middlefield Collegiate Institute
Secondary: Public
2.41 km
-
Muirlands Park
40 Muirlands (McCowan & McNicoll), Scarborough ON M1V 2B4 0.57km -
Aldergrove Park
ON 1.87km -
Highland Heights Park
30 Glendower Circt, Toronto ON 4.21km
-
RBC Royal Bank
6021 Steeles Ave E (at Markham Rd.), Scarborough ON M1V 5P7 1.7km -
TD Bank Financial Group
1571 Sandhurst Cir (at McCowan Rd.), Scarborough ON M1V 1V2 1.76km -
TD Bank Financial Group
7077 Kennedy Rd (at Steeles Ave. E, outside Pacific Mall), Markham ON L3R 0N8 3.08km








