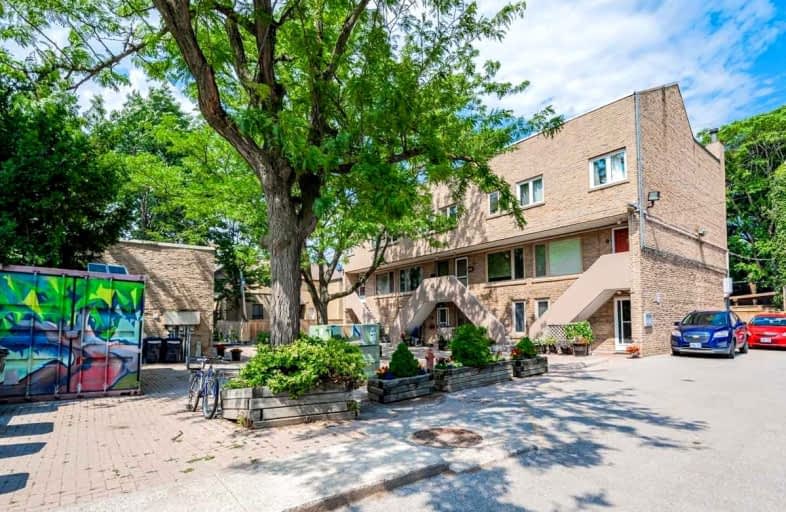Walker's Paradise
- Daily errands do not require a car.
Excellent Transit
- Most errands can be accomplished by public transportation.
Biker's Paradise
- Daily errands do not require a car.

East Alternative School of Toronto
Elementary: PublicBruce Public School
Elementary: PublicSt Joseph Catholic School
Elementary: CatholicLeslieville Junior Public School
Elementary: PublicPape Avenue Junior Public School
Elementary: PublicMorse Street Junior Public School
Elementary: PublicFirst Nations School of Toronto
Secondary: PublicSEED Alternative
Secondary: PublicEastdale Collegiate Institute
Secondary: PublicSubway Academy I
Secondary: PublicSt Patrick Catholic Secondary School
Secondary: CatholicRiverdale Collegiate Institute
Secondary: Public-
Greenwood Park
150 Greenwood Ave (at Dundas), Toronto ON M4L 2R1 1.15km -
Underpass Park
Eastern Ave (Richmond St.), Toronto ON M8X 1V9 1.52km -
Corktown Common
1.65km
-
Scotiabank
1046 Queen St E (at Pape Ave.), Toronto ON M4M 1K4 0.1km -
TD Bank Financial Group
493 Parliament St (at Carlton St), Toronto ON M4X 1P3 2.49km -
BMO Bank of Montreal
100 King St W (at Bay St), Toronto ON M5X 1A3 3.82km
More about this building
View 83 Pape Avenue, Toronto- 1 bath
- 3 bed
- 1000 sqft
92-275 Broadview Avenue, Toronto, Ontario • M4M 3H5 • South Riverdale
- 2 bath
- 3 bed
- 1000 sqft
215-275 Broadview Avenue, Toronto, Ontario • M4M 3H5 • South Riverdale
- 2 bath
- 3 bed
- 1200 sqft
38-1209 Queen Street East, Toronto, Ontario • M4M 3H4 • South Riverdale
- 2 bath
- 3 bed
- 1200 sqft
82-1209 Queen Street East, Toronto, Ontario • M4M 3H4 • South Riverdale







