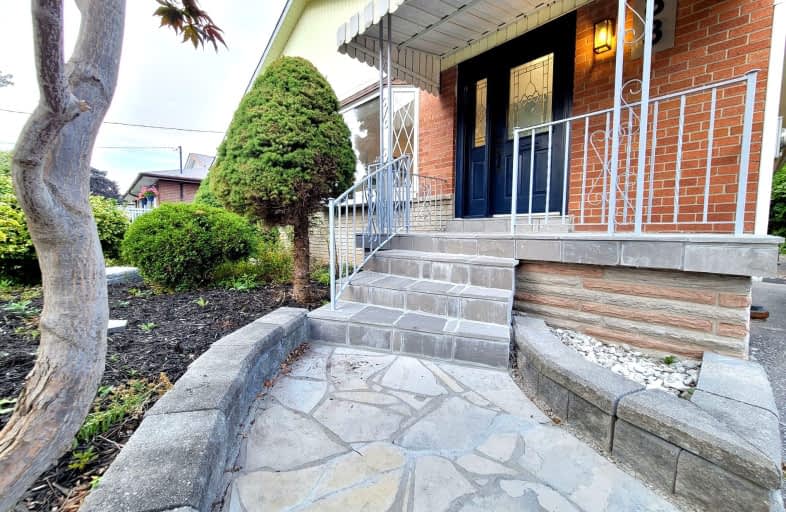Very Walkable
- Most errands can be accomplished on foot.
Good Transit
- Some errands can be accomplished by public transportation.
Somewhat Bikeable
- Most errands require a car.

St Barbara Catholic School
Elementary: CatholicBellmere Junior Public School
Elementary: PublicSt Richard Catholic School
Elementary: CatholicChurchill Heights Public School
Elementary: PublicSt Rose of Lima Catholic School
Elementary: CatholicTredway Woodsworth Public School
Elementary: PublicÉSC Père-Philippe-Lamarche
Secondary: CatholicNative Learning Centre East
Secondary: PublicAlternative Scarborough Education 1
Secondary: PublicDavid and Mary Thomson Collegiate Institute
Secondary: PublicWoburn Collegiate Institute
Secondary: PublicCedarbrae Collegiate Institute
Secondary: Public-
Smilin Jacks
3488 Lawrence Avenue E, Unit 3468, Toronto, ON M1H 0.35km -
Windies
3330 Lawrence Ave E, Scarborough, ON M1H 1A7 0.49km -
D'Pavilion Restaurant & Lounge
3300 Lawrence Avenue E, Toronto, ON M1H 1A6 0.64km
-
Real Fruit Bubble Tea
Chartwell Mall, 2301 Brimley Road, B01145A Unit #148B, Scarborough, ON M1S 3L6 0.21km -
Real Fruit Bubble Tea
Cedarbrae Mall, 3495 Lawrence Avenue E, Unit A1039B, Toronto, ON M1H 1B2 0.52km -
Milky Lane Cafe
876 Markham Rd, Toronto, ON M1H 2Y2 0.68km
-
GoodLife Fitness
3495 Lawrence Ave E, Scarborough, ON M1H 1B2 0.37km -
Fitness Distinction
1940 Ellesmere Road, Suites 2&3, Scarborough, ON M1H 2V7 1.74km -
CrossFit Canuck
721 Progress Avenue, Scarborough, ON M1H 2W7 2.24km
-
Dave's No Frills
3401 Lawrence Avenue E, Toronto, ON M1H 1B2 0.49km -
Rexall Drug Stores
3030 Lawrence Avenue E, Scarborough, ON M1P 2T7 1.59km -
Specialty Rx Pharmacy
2060 Ellesmere Road, Scarborough, ON M1H 3G1 1.61km
-
Aldiwan Restaurant
Toronto, ON M1H 1A9 0.36km -
Double Double Pizza Chicken
3420 Lawrence Avenue E, Unit 2, Scarborough, ON M1H 1A9 0.3km -
Gate Of Yemen
3478 Lawrence Avenue E, Unite C5A, Al Diwan Restaurant, Scarborough, ON M1H 3E5 0.31km
-
Cedarbrae Mall
3495 Lawrence Avenue E, Toronto, ON M1H 1A9 0.5km -
Scarborough Town Centre
300 Borough Drive, Scarborough, ON M1P 4P5 2.76km -
Cliffcrest Plaza
3049 Kingston Rd, Toronto, ON M1M 1P1 4.09km
-
Healthy Planet
3434 Lawrence Avenue E, Scarborough, ON M1H 1A9 0.25km -
Dave's No Frills
3401 Lawrence Avenue E, Toronto, ON M1H 1B2 0.49km -
Danforth Food Market Markham
651 Markham Road, Scarborough, ON M1H 2A4 0.4km
-
Beer Store
3561 Lawrence Avenue E, Scarborough, ON M1H 1B2 0.41km -
Magnotta Winery
1760 Midland Avenue, Scarborough, ON M1P 3C2 3.09km -
LCBO
748-420 Progress Avenue, Toronto, ON M1P 5J1 3.04km
-
Toronto Quality Motors
3293 Lawrence Avenue E, Toronto, ON M1H 1A5 0.63km -
Shell
1201 Markham Road, Scarborough, ON M1H 2Y8 1.68km -
Petro Canada
1860 Ellesmere Road, Scarborough, ON M1H 2V5 1.71km
-
Cineplex Cinemas Scarborough
300 Borough Drive, Scarborough Town Centre, Scarborough, ON M1P 4P5 2.53km -
Cineplex Odeon Corporation
785 Milner Avenue, Scarborough, ON M1B 3C3 4.47km -
Cineplex Odeon
785 Milner Avenue, Toronto, ON M1B 3C3 4.48km
-
Cedarbrae Public Library
545 Markham Road, Toronto, ON M1H 2A2 0.71km -
Toronto Public Library- Bendale Branch
1515 Danforth Rd, Scarborough, ON M1J 1H5 1.63km -
Scarborough Civic Centre Library
156 Borough Drive, Toronto, ON M1P 2.44km
-
Scarborough Health Network
3050 Lawrence Avenue E, Scarborough, ON M1P 2T7 1.45km -
Scarborough General Hospital Medical Mall
3030 Av Lawrence E, Scarborough, ON M1P 2T7 1.59km -
Rouge Valley Health System - Rouge Valley Centenary
2867 Ellesmere Road, Scarborough, ON M1E 4B9 2.92km
-
Iroquois Park
295 Chartland Blvd S (at McCowan Rd), Scarborough ON M1S 3L7 5.62km -
Bluffers Park
7 Brimley Rd S, Toronto ON M1M 3W3 6.12km -
Highland Heights Park
30 Glendower Circt, Toronto ON 6.78km
-
HSBC of Canada
4438 Sheppard Ave E (Sheppard and Brimley), Scarborough ON M1S 5V9 4.2km -
TD Bank Financial Group
2428 Eglinton Ave E (Kennedy Rd.), Scarborough ON M1K 2P7 4.39km -
Scotiabank
4220 Sheppard Ave E (Midland Ave.), Scarborough ON M1S 1T5 4.64km













