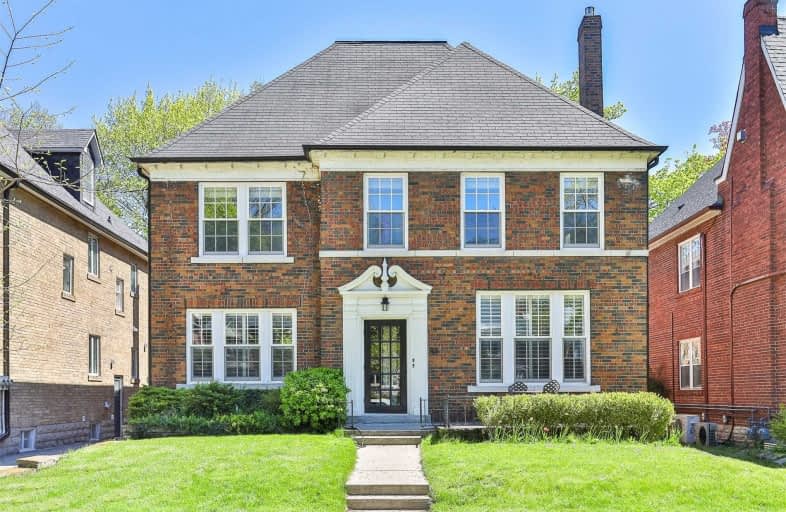Somewhat Walkable
- Some errands can be accomplished on foot.
Excellent Transit
- Most errands can be accomplished by public transportation.
Very Bikeable
- Most errands can be accomplished on bike.

Bennington Heights Elementary School
Elementary: PublicRosedale Junior Public School
Elementary: PublicWhitney Junior Public School
Elementary: PublicOur Lady of Perpetual Help Catholic School
Elementary: CatholicDeer Park Junior and Senior Public School
Elementary: PublicRose Avenue Junior Public School
Elementary: PublicNative Learning Centre
Secondary: PublicCollège français secondaire
Secondary: PublicMsgr Fraser-Isabella
Secondary: CatholicCALC Secondary School
Secondary: PublicJarvis Collegiate Institute
Secondary: PublicRosedale Heights School of the Arts
Secondary: Public-
Bar Centrale
1095 Yonge Street, Toronto, ON M4W 2L7 1.03km -
Boxcar Social
1208 Yonge Street, Toronto, ON M4T 1W1 1.04km -
Taline
1276 Yonge St, Toronto, ON M4T 1W5 1.07km
-
To Go Foodbar
1133 Yonge Street, Toronto, ON M4T 2Y7 1km -
Boxcar Social
1208 Yonge Street, Toronto, ON M4T 1W1 1.04km -
Impact Kitchen
1222 Yonge Street, Toronto, ON M4T 1W3 1.05km
-
Ultimate Athletics
1216 Yonge Street, Toronto, ON M4T 1W1 1.05km -
GoodLife Fitness
12 St Clair Avenue East, Toronto, ON M4T 1L7 1.22km -
Rosedale Club
920 Yonge Street, Suite 1, Toronto, ON M4W 3C7 1.41km
-
Marshall's Drug Store
412 Av Summerhill, Toronto, ON M4W 2E4 0.29km -
Ava Pharmacy
81 St Clair Avenue E, Toronto, ON M4T 1M7 1.05km -
Midtown Pharmacy
1398 Yonge Street, Toronto, ON M4T 1Y5 1.12km
-
Dolce Bakery
420 Summerhill Avenue, Toronto, ON M4W 2E4 0.31km -
Raw Food Restaurant
480 Bayview Avenue, Toronto, ON M4W 0.94km -
Sash
1133 Yonge Street, Toronto, ON M4T 1W1 1km
-
Greenwin Square Mall
365 Bloor St E, Toronto, ON M4W 3L4 1.41km -
Hudson's Bay Centre
2 Bloor Street E, Toronto, ON M4W 3E2 1.62km -
Cumberland Terrace
2 Bloor Street W, Toronto, ON M4W 1A7 1.7km
-
Rosedale's Finest
408 Summerhill Avenue, Toronto, ON M4W 2E4 0.27km -
Summerhill Market
446 Summerhill Avenue, Toronto, ON M4W 2E4 0.36km -
Paris Grocery
2 Crescent Road, Toronto, ON M4W 1S9 1.17km
-
LCBO
10 Scrivener Square, Toronto, ON M4W 3Y9 1km -
LCBO
20 Bloor Street E, Toronto, ON M4W 3G7 1.6km -
LCBO
111 St Clair Avenue W, Toronto, ON M4V 1N5 1.63km
-
Shell
1077 Yonge St, Toronto, ON M4W 2L5 1.05km -
Petro-Canada
1232 Bayview Avenue, Toronto, ON M4G 3A1 1.49km -
Bayview Moore Automotive
1232 Bayview Avenue, Toronto, ON M4G 3A1 1.49km
-
Cineplex Cinemas Varsity and VIP
55 Bloor Street W, Toronto, ON M4W 1A5 1.83km -
Green Space On Church
519 Church St, Toronto, ON M4Y 2C9 2.01km -
The ROM Theatre
100 Queen's Park, Toronto, ON M5S 2C6 2.21km
-
Deer Park Public Library
40 St. Clair Avenue E, Toronto, ON M4W 1A7 1.16km -
Urban Affairs Library - Research & Reference
Toronto Reference Library, 789 Yonge St, 2nd fl, Toronto, ON M5V 3C6 1.54km -
Toronto Reference Library
789 Yonge Street, Main Floor, Toronto, ON M4W 2G8 1.53km
-
SickKids
555 University Avenue, Toronto, ON M5G 1X8 0.76km -
Toronto Grace Hospital
650 Church Street, Toronto, ON M4Y 2G5 1.62km -
Sunnybrook
43 Wellesley Street E, Toronto, ON M4Y 1H1 2.16km
-
Rosehill Reservoir
75 Rosehill Ave, Toronto ON 0.77km -
Glen Gould Park
480 Rd Ave (St. Clair Avenue), Toronto ON 1.81km -
James Canning Gardens
15 Gloucester St (Yonge), Toronto ON 2.04km
-
TD Bank Financial Group
493 Parliament St (at Carlton St), Toronto ON M4X 1P3 2.39km -
RBC Royal Bank
2346 Yonge St (at Orchard View Blvd.), Toronto ON M4P 2W7 3.09km -
Scotiabank
522 University Ave (at Elm St.), Toronto ON M5G 1W7 3.3km



