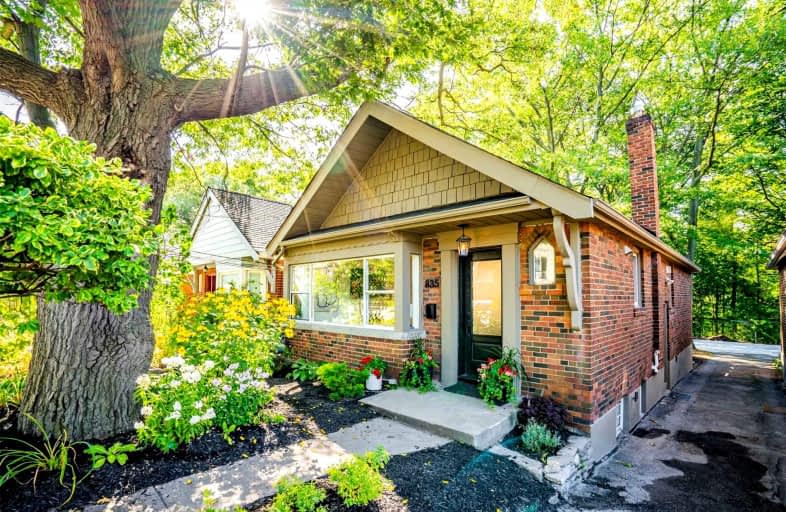Walker's Paradise
- Daily errands do not require a car.
Excellent Transit
- Most errands can be accomplished by public transportation.
Bikeable
- Some errands can be accomplished on bike.

Beaches Alternative Junior School
Elementary: PublicKimberley Junior Public School
Elementary: PublicSt Denis Catholic School
Elementary: CatholicBalmy Beach Community School
Elementary: PublicSt John Catholic School
Elementary: CatholicAdam Beck Junior Public School
Elementary: PublicEast York Alternative Secondary School
Secondary: PublicNotre Dame Catholic High School
Secondary: CatholicSt Patrick Catholic Secondary School
Secondary: CatholicMonarch Park Collegiate Institute
Secondary: PublicNeil McNeil High School
Secondary: CatholicMalvern Collegiate Institute
Secondary: Public-
Taylor Creek Park
200 Dawes Rd (at Crescent Town Rd.), Toronto ON M4C 5M8 2.18km -
Woodbine Beach Park
1675 Lake Shore Blvd E (at Woodbine Ave), Toronto ON M4L 3W6 2.39km -
Ashbridge's Bay Park
Ashbridge's Bay Park Rd, Toronto ON M4M 1B4 2.53km
-
TD Bank Financial Group
801 O'Connor Dr, East York ON M4B 2S7 3.3km -
CIBC
450 Danforth Rd (at Birchmount Rd.), Toronto ON M1K 1C6 3.63km -
TD Bank Financial Group
904 Queen St E (at Logan Ave.), Toronto ON M4M 1J3 4.62km
- 2 bath
- 2 bed
- 1100 sqft
1305 Woodbine Avenue, Toronto, Ontario • M4C 4E8 • Woodbine-Lumsden
- 2 bath
- 2 bed
- 700 sqft
51 Clonmore Drive, Toronto, Ontario • M1N 1X7 • Birchcliffe-Cliffside














