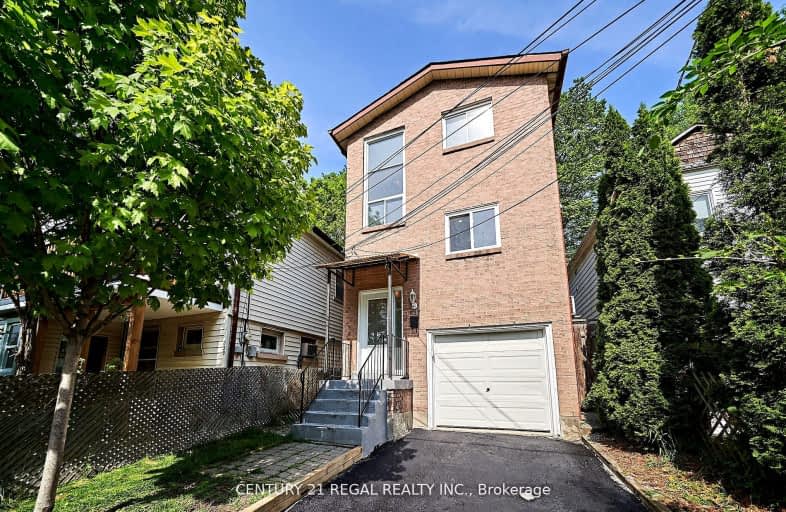Car-Dependent
- Most errands require a car.
Excellent Transit
- Most errands can be accomplished by public transportation.
Very Bikeable
- Most errands can be accomplished on bike.

Equinox Holistic Alternative School
Elementary: PublicÉÉC Georges-Étienne-Cartier
Elementary: CatholicRoden Public School
Elementary: PublicEarl Beatty Junior and Senior Public School
Elementary: PublicEarl Haig Public School
Elementary: PublicBowmore Road Junior and Senior Public School
Elementary: PublicSchool of Life Experience
Secondary: PublicSubway Academy I
Secondary: PublicGreenwood Secondary School
Secondary: PublicSt Patrick Catholic Secondary School
Secondary: CatholicMonarch Park Collegiate Institute
Secondary: PublicDanforth Collegiate Institute and Technical School
Secondary: Public-
Shamrock Bowl and Restobar
280 Coxwell Avenue, Toronto, ON M4L 3B6 0.51km -
Eulalie's Corner Store
1438 Gerrard Street E, Toronto, ON M4L 1Z8 0.53km -
JP Restaurant
270 Coxwell Avenue, Toronto, ON M4L 3B6 0.54km
-
Classic Juice
287 Coxwell Avenue, Toronto, ON M4L 3B5 0.47km -
Black Pony
1481 Gerrard Street E, Toronto, ON M4L 2A3 0.58km -
Flying Pony
1481 Gerrard Street E, Toronto, ON M4L 2A1 0.57km
-
Defy Functional Fitness
94 Laird Drive, Toronto, ON M4G 3V2 4.46km -
GoodLife Fitness
80 Bloor Street W, Toronto, ON M5S 2V1 5.48km -
GoodLife Fitness
111 Wellington St W, Toronto, ON M5J 2S6 5.93km
-
Shoppers Drug Mart
1630 Danforth Ave, Toronto, ON M4C 1H6 0.75km -
Danforth Medical Pharmacy
1156 Avenue Danforth, Toronto, ON M4J 1M3 0.96km -
Woods Pharmacy
130 Kingston Road, Toronto, ON M4L 1S7 1.2km
-
New Town Family Restaurant
266 Coxwell Ave, Toronto, ON M4L 3B6 0.55km -
Udupi Palace
1460 Gerrard Street E, Toronto, ON M4L 2A3 0.53km -
Tandoor
1430 Gerrard St E, Toronto, ON M4L 1Z6 0.53km
-
Gerrard Square
1000 Gerrard Street E, Toronto, ON M4M 3G6 1.57km -
Gerrard Square
1000 Gerrard Street E, Toronto, ON M4M 3G6 1.57km -
Beach Mall
1971 Queen Street E, Toronto, ON M4L 1H9 1.95km
-
Woodfield Grocery
404 Woodfield Road, Toronto, ON M4L 2X1 0.33km -
Rocca's No Frills
269 Coxwell Avenue, Toronto, ON M4L 3B5 0.51km -
Kohinoor Foods
1438 Gerrard St E, Toronto, ON M4L 1Z8 0.53km
-
LCBO - Danforth and Greenwood
1145 Danforth Ave, Danforth and Greenwood, Toronto, ON M4J 1M5 0.93km -
LCBO - Queen and Coxwell
1654 Queen Street E, Queen and Coxwell, Toronto, ON M4L 1G3 1.31km -
LCBO - The Beach
1986 Queen Street E, Toronto, ON M4E 1E5 2km
-
Esso
1195 Danforth Avenue, Toronto, ON M4J 1M7 0.85km -
Splash and Shine Car Wash
1901 Danforth Avenue, Toronto, ON M4C 1J5 0.98km -
Danforth Auto Tech
1110 Av Danforth, Toronto, ON M4J 1M3 1.02km
-
Funspree
Toronto, ON M4M 3A7 1.3km -
Alliance Cinemas The Beach
1651 Queen Street E, Toronto, ON M4L 1G5 1.36km -
Fox Theatre
2236 Queen St E, Toronto, ON M4E 1G2 2.91km
-
Gerrard/Ashdale Library
1432 Gerrard Street East, Toronto, ON M4L 1Z6 0.53km -
Danforth/Coxwell Library
1675 Danforth Avenue, Toronto, ON M4C 5P2 0.72km -
Jones Library
Jones 118 Jones Ave, Toronto, ON M4M 2Z9 1.56km
-
Michael Garron Hospital
825 Coxwell Avenue, East York, ON M4C 3E7 1.42km -
Bridgepoint Health
1 Bridgepoint Drive, Toronto, ON M4M 2B5 2.88km -
Providence Healthcare
3276 Saint Clair Avenue E, Toronto, ON M1L 1W1 4.91km
-
Greenwood Park
150 Greenwood Ave (at Dundas), Toronto ON M4L 2R1 1km -
Withrow Park Off Leash Dog Park
Logan Ave (Danforth), Toronto ON 1.93km -
Dieppe Park
455 Cosburn Ave (Greenwood), Toronto ON M4J 2N2 1.95km
-
Scotiabank
649 Danforth Ave (at Pape Ave.), Toronto ON M4K 1R2 1.77km -
BMO Bank of Montreal
518 Danforth Ave (Ferrier), Toronto ON M4K 1P6 2.06km -
TD Bank Financial Group
16B Leslie St (at Lake Shore Blvd), Toronto ON M4M 3C1 2.18km
- 2 bath
- 2 bed
- 1100 sqft
1305 Woodbine Avenue, Toronto, Ontario • M4C 4E8 • Woodbine-Lumsden
- 2 bath
- 2 bed
- 700 sqft
292 Floyd Avenue, Toronto, Ontario • M4J 2J3 • Danforth Village-East York














