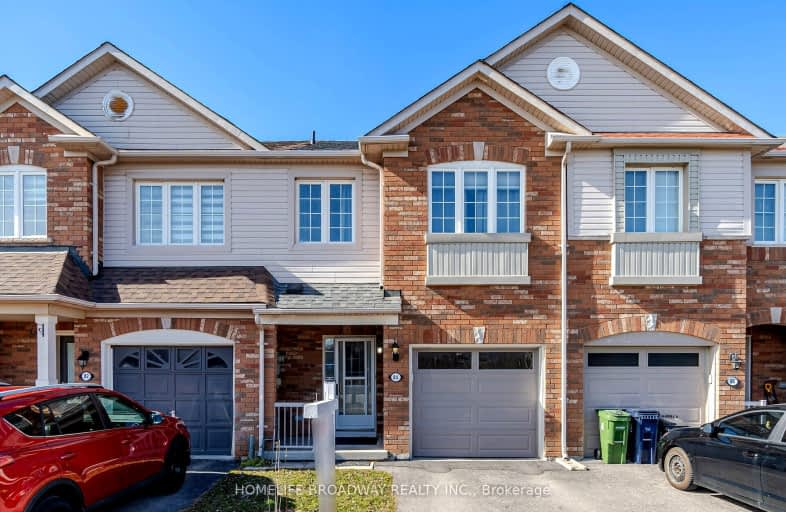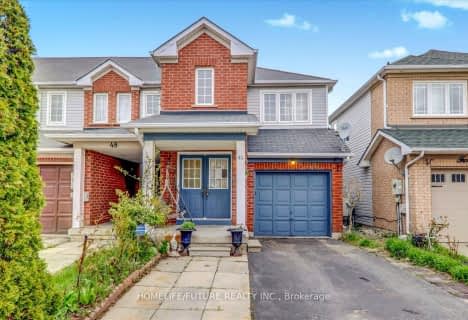Car-Dependent
- Most errands require a car.
42
/100
Excellent Transit
- Most errands can be accomplished by public transportation.
72
/100
Somewhat Bikeable
- Most errands require a car.
40
/100

St Bede Catholic School
Elementary: Catholic
0.91 km
Sacred Heart Catholic School
Elementary: Catholic
1.28 km
Heritage Park Public School
Elementary: Public
0.68 km
Alexander Stirling Public School
Elementary: Public
1.44 km
Mary Shadd Public School
Elementary: Public
0.99 km
Thomas L Wells Public School
Elementary: Public
0.86 km
St Mother Teresa Catholic Academy Secondary School
Secondary: Catholic
1.54 km
West Hill Collegiate Institute
Secondary: Public
5.65 km
Woburn Collegiate Institute
Secondary: Public
5.10 km
Lester B Pearson Collegiate Institute
Secondary: Public
2.32 km
St John Paul II Catholic Secondary School
Secondary: Catholic
3.89 km
Middlefield Collegiate Institute
Secondary: Public
4.98 km








