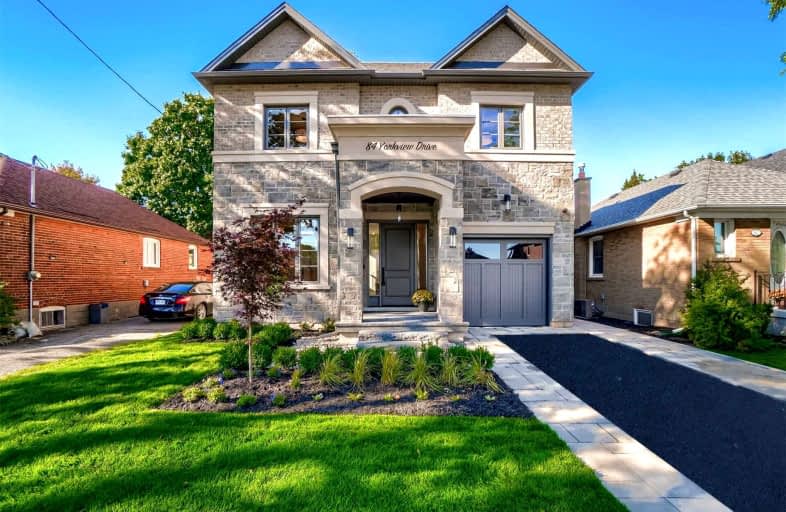Car-Dependent
- Most errands require a car.
33
/100
Good Transit
- Some errands can be accomplished by public transportation.
59
/100
Bikeable
- Some errands can be accomplished on bike.
62
/100

Karen Kain School of the Arts
Elementary: Public
0.95 km
St Louis Catholic School
Elementary: Catholic
0.99 km
Sunnylea Junior School
Elementary: Public
1.45 km
Holy Angels Catholic School
Elementary: Catholic
0.46 km
ÉÉC Sainte-Marguerite-d'Youville
Elementary: Catholic
0.83 km
Norseman Junior Middle School
Elementary: Public
0.61 km
Etobicoke Year Round Alternative Centre
Secondary: Public
3.20 km
Lakeshore Collegiate Institute
Secondary: Public
3.19 km
Etobicoke School of the Arts
Secondary: Public
0.68 km
Etobicoke Collegiate Institute
Secondary: Public
2.41 km
Father John Redmond Catholic Secondary School
Secondary: Catholic
3.93 km
Bishop Allen Academy Catholic Secondary School
Secondary: Catholic
0.70 km
-
Hillside Park
Ontario 2.58km -
Donnybrook Park
43 Loyalist Rd, Toronto ON 2.71km -
Humber Bay Promenade Park
2195 Lake Shore Blvd W (SW of Park Lawn Rd), Etobicoke ON 2.75km
-
BMO Bank of Montreal
1230 the Queensway, Toronto ON M8Z 1R8 1.33km -
TD Bank Financial Group
1315 the Queensway (Kipling), Etobicoke ON M8Z 1S8 1.59km -
RBC Royal Bank
1000 the Queensway, Etobicoke ON M8Z 1P7 1.73km


