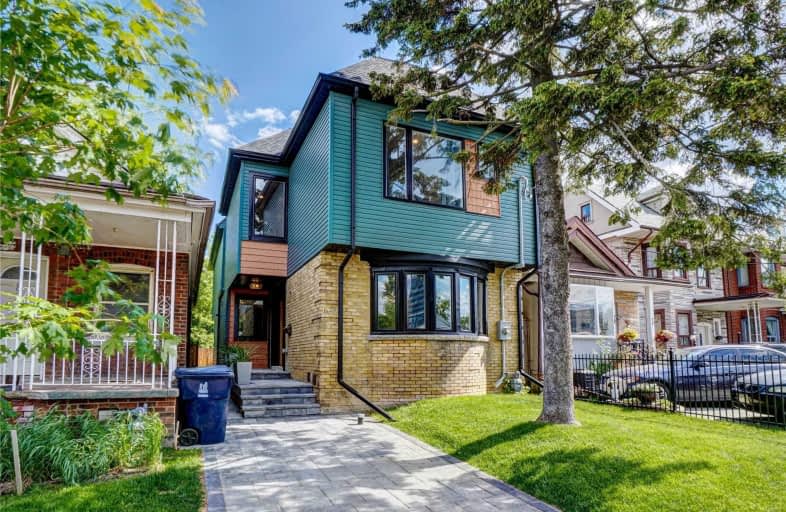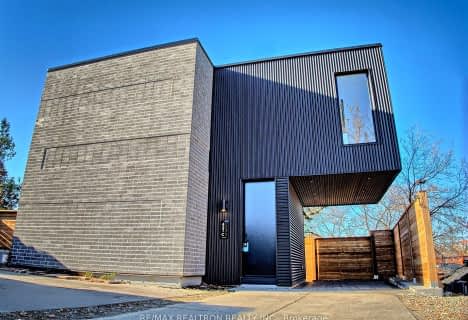
Fairbank Public School
Elementary: PublicJ R Wilcox Community School
Elementary: PublicSt John Bosco Catholic School
Elementary: CatholicD'Arcy McGee Catholic School
Elementary: CatholicSt Thomas Aquinas Catholic School
Elementary: CatholicRawlinson Community School
Elementary: PublicVaughan Road Academy
Secondary: PublicYorkdale Secondary School
Secondary: PublicOakwood Collegiate Institute
Secondary: PublicJohn Polanyi Collegiate Institute
Secondary: PublicForest Hill Collegiate Institute
Secondary: PublicDante Alighieri Academy
Secondary: Catholic- 3 bath
- 4 bed
- 1500 sqft
48 Park Hill Road, Toronto, Ontario • M6C 3N1 • Forest Hill North
- 5 bath
- 4 bed
421 Silverthorn Avenue, Toronto, Ontario • M6M 3H1 • Keelesdale-Eglinton West
- 5 bath
- 5 bed
- 3500 sqft
149 Glen Park Avenue, Toronto, Ontario • M6B 2C6 • Englemount-Lawrence
- 6 bath
- 5 bed
- 3000 sqft
1166 Glengrove Avenue West, Toronto, Ontario • M6B 2K4 • Yorkdale-Glen Park














