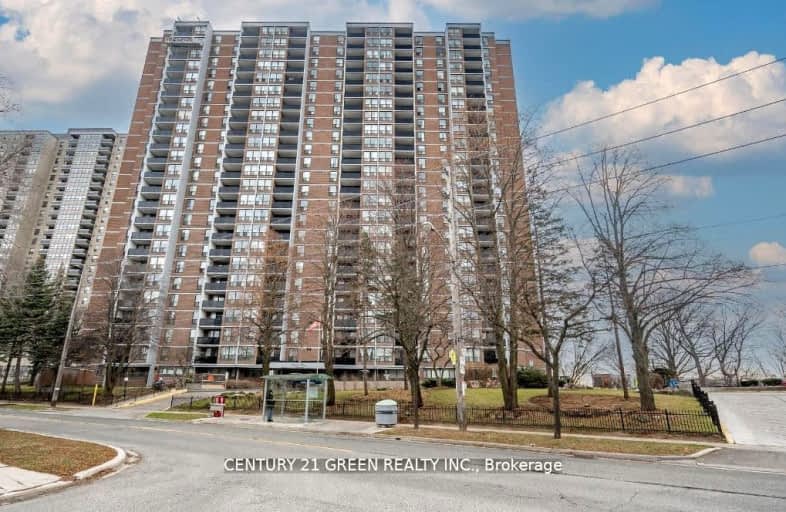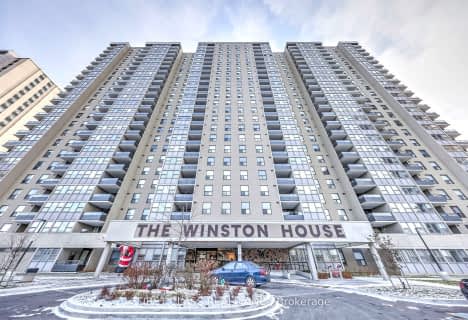Somewhat Walkable
- Some errands can be accomplished on foot.
Excellent Transit
- Most errands can be accomplished by public transportation.
Bikeable
- Some errands can be accomplished on bike.

Bala Avenue Community School
Elementary: PublicSt Demetrius Catholic School
Elementary: CatholicWestmount Junior School
Elementary: PublicRoselands Junior Public School
Elementary: PublicC R Marchant Middle School
Elementary: PublicPortage Trail Community School
Elementary: PublicFrank Oke Secondary School
Secondary: PublicYork Humber High School
Secondary: PublicScarlett Heights Entrepreneurial Academy
Secondary: PublicBlessed Archbishop Romero Catholic Secondary School
Secondary: CatholicWeston Collegiate Institute
Secondary: PublicChaminade College School
Secondary: Catholic-
Scrawny Ronny’s Sports Bar & Grill
2011 Lawrence Avenue W, Unit 16, Toronto, ON M9N 1H4 1.52km -
Fullaluv Bar & Grill
1709 Jane Street, Toronto, ON M9N 2S3 1.89km -
Idlove Restaurant
925 Weston Road, York, ON M6N 3R4 2.02km
-
7-Eleven
1390 Weston Rd, Toronto, ON M6M 4S2 0.59km -
Supercoffee
1148 Weston Road, Toronto, ON M6N 3S3 1.33km -
Tim Hortons
895 Jane Street, York, ON M6N 4C4 1.39km
-
Weston Jane Pharmacy
1292 Weston Road, Toronto, ON M6M 4R3 0.85km -
Shoppers Drug Mart
1533 Jane Street, Toronto, ON M9N 2R2 1.17km -
Jane Park Plaza Pharmasave
873 Jane Street, York, ON M6N 4C4 1.4km
-
Fish Palace Restaurant
1356 Weston Road, York, ON M6M 4R8 0.66km -
Westwood Burger Place
1391 Weston Road, York, ON M6M 4S3 0.65km -
Jerk Jerks Seafood Grill
1366 Weston Road, Toronto, ON M6M 4R8 0.67km
-
HearingLife
270 The Kingsway, Etobicoke, ON M9A 3T7 3.03km -
Stock Yards Village
1980 St. Clair Avenue W, Toronto, ON M6N 4X9 3.2km -
Toronto Stockyards
590 Keele Street, Toronto, ON M6N 3E7 3.56km
-
Starfish Caribbean
1746 Weston Road, Toronto, ON M9N 1V6 1.31km -
Food Basics
853 Jane Street, Toronto, ON M6N 4C4 1.44km -
Baksh Halal Meat
1666 Jane St, York, ON M9N 2S1 1.69km
-
The Beer Store
3524 Dundas St W, York, ON M6S 2S1 2.68km -
LCBO - Dundas and Jane
3520 Dundas St W, Dundas and Jane, York, ON M6S 2S1 2.7km -
LCBO
2151 St Clair Avenue W, Toronto, ON M6N 1K5 3.24km
-
Tim Hortons
280 Scarlett Road, Etobicoke, ON M9A 4S4 0.73km -
Walter Townshend Chimneys
2011 Lawrence Avenue W, Unit 25, York, ON M9N 3V3 1.5km -
Hill Garden Sunoco Station
724 Scarlett Road, Etobicoke, ON M9P 2T5 1.54km
-
Kingsway Theatre
3030 Bloor Street W, Toronto, ON M8X 1C4 4.43km -
Revue Cinema
400 Roncesvalles Ave, Toronto, ON M6R 2M9 5.95km -
Cineplex Cinemas Yorkdale
Yorkdale Shopping Centre, 3401 Dufferin Street, Toronto, ON M6A 2T9 6.32km
-
Mount Dennis Library
1123 Weston Road, Toronto, ON M6N 3S3 1.44km -
Toronto Public Library - Weston
2 King Street, Toronto, ON M9N 1K9 2.01km -
Jane Dundas Library
620 Jane Street, Toronto, ON M4W 1A7 2.66km
-
Humber River Regional Hospital
2175 Keele Street, York, ON M6M 3Z4 2.82km -
Humber River Hospital
1235 Wilson Avenue, Toronto, ON M3M 0B2 4.32km -
St Joseph's Health Centre
30 The Queensway, Toronto, ON M6R 1B5 6.87km
-
Noble Park
Toronto ON 1.1km -
Raymore Park
93 Raymore Dr, Etobicoke ON M9P 1W9 1.24km -
Donnybrook Park
43 Loyalist Rd, Toronto ON 3.9km
-
BMO Bank of Montreal
2471 St Clair Ave W (at Runnymede), Toronto ON M6N 4Z5 2.7km -
TD Bank Financial Group
2390 Keele St, Toronto ON M6M 4A5 3.24km -
RBC Royal Bank
1970 Saint Clair Ave W, Toronto ON M6N 0A3 3.35km
For Sale
More about this building
View 85 Emmett Avenue, Toronto- 2 bath
- 3 bed
- 1200 sqft
115-15 La Rose Avenue, Toronto, Ontario • M9P 1A7 • Humber Heights
- 2 bath
- 3 bed
- 1200 sqft
1617-15 La Rose Avenue, Toronto, Ontario • M9P 1A7 • Humber Heights





