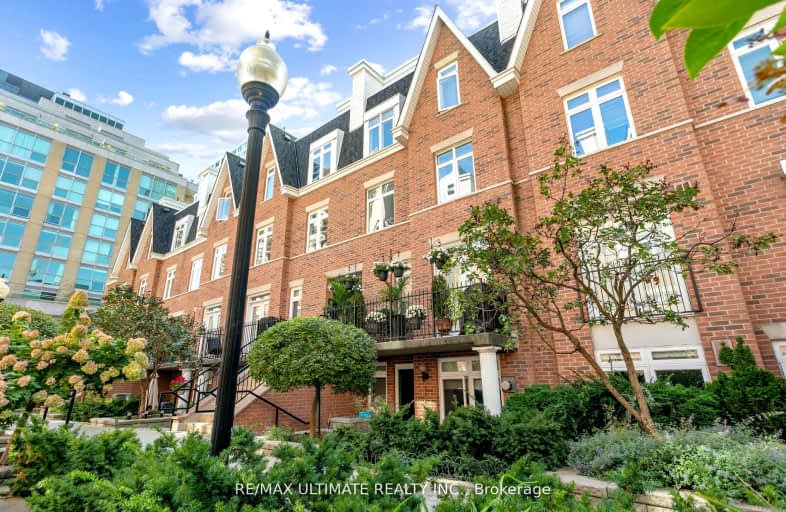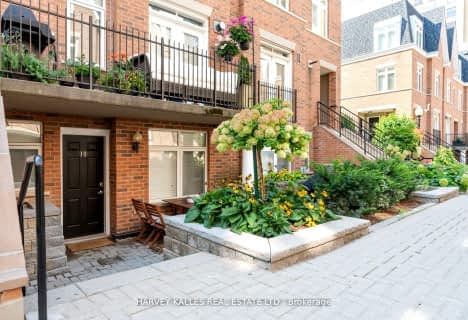Walker's Paradise
- Daily errands do not require a car.
Rider's Paradise
- Daily errands do not require a car.
Bikeable
- Some errands can be accomplished on bike.

Spectrum Alternative Senior School
Elementary: PublicSt Monica Catholic School
Elementary: CatholicHodgson Senior Public School
Elementary: PublicJohn Fisher Junior Public School
Elementary: PublicDavisville Junior Public School
Elementary: PublicEglinton Junior Public School
Elementary: PublicMsgr Fraser College (Midtown Campus)
Secondary: CatholicLeaside High School
Secondary: PublicMarshall McLuhan Catholic Secondary School
Secondary: CatholicNorth Toronto Collegiate Institute
Secondary: PublicLawrence Park Collegiate Institute
Secondary: PublicNorthern Secondary School
Secondary: Public-
Scruffy Murphy's Irish Pub
180 Eglinton Avenue E, Toronto, ON M4P 1A6 0.15km -
Good Fortune Bar
130 Eglinton Avenue E, Toronto, ON M4P 2X9 0.18km -
KINTON RAMEN
90 Eglinton Avenue E, Unit 108, Toronto, ON M4P 2Y3 0.23km
-
Lavazza
101 Eglinton Avenue E, Unit 1, Toronto, ON M4P 1H4 0.12km -
Istanbul Cafe & Espresso Bar
174 Eglinton Avenue E, Toronto, ON M4P 1A6 0.15km -
The Social Blend
130 Eglinton Avenue E, Toronto, ON M4P 2X9 0.18km
-
Shoppers Drugmart
759 Mount Pleasant Avenue, Toronto, ON M4P 2Z4 0.3km -
Shoppers Drug Mart
759 Mt. Pleasant Rd, Toronto, ON M4S 2N4 0.33km -
Mount Pleasant Pharmacy
245 Eglinton Ave E, Toronto, ON M4P 3B7 0.35km
-
Istanbul Cafe & Espresso Bar
174 Eglinton Avenue E, Toronto, ON M4P 1A6 0.15km -
Ridizo Pizza Pasta
150 Av Eglinton E, Toronto, ON M4P 1E8 0.14km -
Chowrasta Indian Cuisine
164 Eglinton Avenue E, Toronto, ON M4P 1G4 0.15km
-
Yonge Eglinton Centre
2300 Yonge St, Toronto, ON M4P 1E4 0.47km -
Leaside Village
85 Laird Drive, Toronto, ON M4G 3T8 2.57km -
East York Town Centre
45 Overlea Boulevard, Toronto, ON M4H 1C3 3.52km
-
Loblaws
1-101 Eglinton Avenue E, Toronto, ON M4P 1H4 0.13km -
Metro
2300 Yonge Street, Toronto, ON M4P 1E4 0.43km -
Kenpik Bulk Shop
151 Manor Rd E, Toronto, ON M4S 1R7 0.45km
-
LCBO - Yonge Eglinton Centre
2300 Yonge St, Yonge and Eglinton, Toronto, ON M4P 1E4 0.47km -
Wine Rack
2447 Yonge Street, Toronto, ON M4P 2E7 0.66km -
LCBO
111 St Clair Avenue W, Toronto, ON M4V 1N5 2.28km
-
Petro-Canada
536 Mount Pleasant Road, Toronto, ON M4S 2M2 0.66km -
Mt Pleasant Certigard
536 Mount Pleasant Road, Toronto, ON M4S 2M2 0.66km -
Daily Food Mart
8 Pailton Crescent, Toronto, ON M4S 2H8 1km
-
Mount Pleasant Cinema
675 Mt Pleasant Rd, Toronto, ON M4S 2N2 0.38km -
Cineplex Cinemas
2300 Yonge Street, Toronto, ON M4P 1E4 0.45km -
Cineplex Cinemas Varsity and VIP
55 Bloor Street W, Toronto, ON M4W 1A5 4.14km
-
Toronto Public Library - Mount Pleasant
599 Mount Pleasant Road, Toronto, ON M4S 2M5 0.52km -
Toronto Public Library - Northern District Branch
40 Orchard View Boulevard, Toronto, ON M4R 1B9 0.57km -
Deer Park Public Library
40 St. Clair Avenue E, Toronto, ON M4W 1A7 2.01km
-
MCI Medical Clinics
160 Eglinton Avenue E, Toronto, ON M4P 3B5 0.15km -
SickKids
555 University Avenue, Toronto, ON M5G 1X8 2.15km -
Sunnybrook Health Sciences Centre
2075 Bayview Avenue, Toronto, ON M4N 3M5 2.17km
-
88 Erskine Dog Park
Toronto ON 0.7km -
Oriole Park
201 Oriole Pky (Chaplin Crescent), Toronto ON M5P 2H4 1.17km -
Woburn Avenue Playground
75 Woburn Ave (Duplex Avenue), Ontario 2.52km
-
RBC Royal Bank
2346 Yonge St (at Orchard View Blvd.), Toronto ON M4P 2W7 0.5km -
TD Bank Financial Group
321 Moore Ave, Toronto ON M4G 3T6 2.21km -
TD Bank Financial Group
846 Eglinton Ave W, Toronto ON M6C 2B7 2.69km
- 2 bath
- 2 bed
- 1000 sqft
15-108 Redpath Avenue, Toronto, Ontario • M4S 2J7 • Mount Pleasant West
- 2 bath
- 2 bed
- 900 sqft
10-85 Lillian Street, Toronto, Ontario • M4S 2H7 • Mount Pleasant West




