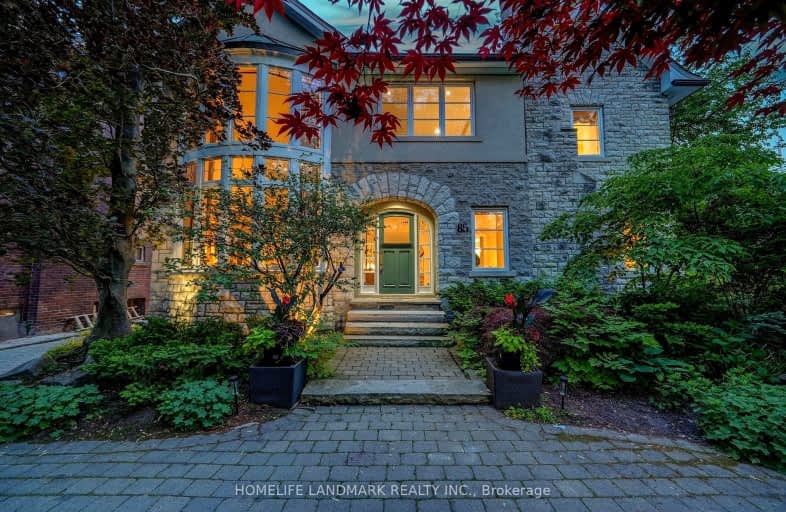Somewhat Walkable
- Some errands can be accomplished on foot.
Excellent Transit
- Most errands can be accomplished by public transportation.
Very Bikeable
- Most errands can be accomplished on bike.

Cottingham Junior Public School
Elementary: PublicHoly Rosary Catholic School
Elementary: CatholicHillcrest Community School
Elementary: PublicHuron Street Junior Public School
Elementary: PublicBrown Junior Public School
Elementary: PublicForest Hill Junior and Senior Public School
Elementary: PublicMsgr Fraser Orientation Centre
Secondary: CatholicMsgr Fraser College (Midtown Campus)
Secondary: CatholicMsgr Fraser College (Alternate Study) Secondary School
Secondary: CatholicLoretto College School
Secondary: CatholicMarshall McLuhan Catholic Secondary School
Secondary: CatholicCentral Technical School
Secondary: Public-
Scaramouche Restaurant Pasta Bar & Grill
1 Benvenuto Place, Toronto, ON M4V 2L1 0.53km -
The Garden at Casa Loma
1 Austin Terrace, Toronto, ON M5R 1X8 0.76km -
Shenanigans Pub + Patio
11 St Clair Avenue W, Toronto, ON M4V 1K6 0.92km
-
Aroma Expresso bar
383 Spadina Rd, Toronto, ON M5P 2W1 0.71km -
Aroma Espresso Bar
383 Spadina Road, Toronto, ON M5P 2W1 0.72km -
Second Cup
415 Spadina Road, Toronto, ON M5P 2W3 0.77km
-
Apotheca Compounding Pharmacy
417 Spadina Road, Toronto, ON M5P 2W3 0.77km -
Drugstore Pharmacy
396 Street Clair Avenue W, Toronto, ON M5P 3N3 0.82km -
Pharmasave Balmoral Chemists
1366 Yonge Street, Toronto, ON M4T 3A7 0.94km
-
Bistro Five61
561 Avenue Road, Toronto, ON M4V 2K4 0.47km -
The Market By Longo's
111 Street Clair Avenue W, Imperial Plaza, Toronto, ON M4V 1N5 0.51km -
Bento Sushi
111 St Clair Avenue W, Toronto, ON M4V 1N5 0.51km
-
Yorkville Village
55 Avenue Road, Toronto, ON M5R 3L2 1.72km -
Holt Renfrew Centre
50 Bloor Street West, Toronto, ON M4W 2.08km -
Cumberland Terrace
2 Bloor Street W, Toronto, ON M4W 1A7 2.13km
-
Kitchen Table Grocery Store
389 Spadina Rd, Toronto, ON M5P 2W1 0.72km -
Loblaws
396 St. Clair Avenue W, Toronto, ON M5P 3N3 0.84km -
Loblaws
12 Saint Clair Avenue E, Toronto, ON M4T 1L7 1.02km
-
LCBO
111 St Clair Avenue W, Toronto, ON M4V 1N5 0.52km -
LCBO
396 Street Clair Avenue W, Toronto, ON M5P 3N3 0.82km -
LCBO
232 Dupont Street, Toronto, ON M5R 1V7 1.04km
-
Esso
150 Dupont Street, Toronto, ON M5R 2E6 0.97km -
Esso
333 Davenport Road, Toronto, ON M5R 1K5 1.12km -
Baga Car and Truck Rentals
374 Dupont Street, Toronto, ON M5R 1V9 1.22km
-
The ROM Theatre
100 Queen's Park, Toronto, ON M5S 2C6 2.06km -
Hot Docs Canadian International Documentary Festival
720 Spadina Avenue, Suite 402, Toronto, ON M5S 2T9 2.14km -
Innis Town Hall
2 Sussex Ave, Toronto, ON M5S 1J5 2.16km
-
Toronto Public Library - Toronto
1431 Bathurst St, Toronto, ON M5R 3J2 1.04km -
Deer Park Public Library
40 St. Clair Avenue E, Toronto, ON M4W 1A7 1.11km -
Spadina Road Library
10 Spadina Road, Toronto, ON M5R 2S7 1.88km
-
SickKids
555 University Avenue, Toronto, ON M5G 1X8 1.46km -
MCI Medical Clinics
160 Eglinton Avenue E, Toronto, ON M4P 3B5 2.76km -
Sunnybrook
43 Wellesley Street E, Toronto, ON M4Y 1H1 2.83km
-
Ramsden Park Off Leash Area
Pears Ave (Avenue Rd.), Toronto ON 1.14km -
David A. Balfour Park
200 Mount Pleasant Rd, Toronto ON M4T 2C4 1.35km -
Rosehill Reservoir
75 Rosehill Ave, Toronto ON 1.34km
-
BMO Bank of Montreal
1 Bedford Rd, Toronto ON M5R 2B5 1.93km -
TD Bank Financial Group
77 Bloor St W (at Bay St.), Toronto ON M5S 1M2 2.09km -
TD Bank Financial Group
870 St Clair Ave W, Toronto ON M6C 1C1 2.24km
- 5 bath
- 5 bed
- 3500 sqft
32 Roxborough Street East, Toronto, Ontario • M4W 1V6 • Rosedale-Moore Park
- 5 bath
- 5 bed
- 3500 sqft
33 Rosedale Road, Toronto, Ontario • M4W 2P5 • Rosedale-Moore Park
- 8 bath
- 5 bed
- 5000 sqft
11 Dewbourne Avenue, Toronto, Ontario • M5P 1Z3 • Forest Hill South
- 5 bath
- 5 bed
- 3500 sqft
23 South Drive, Toronto, Ontario • M4W 1R2 • Rosedale-Moore Park
- 8 bath
- 7 bed
- 5000 sqft
23 Dewbourne Avenue, Toronto, Ontario • M5P 1Z5 • Forest Hill South
- 5 bath
- 6 bed
- 3500 sqft
13 Old Forest Hill Road, Toronto, Ontario • M5P 2P6 • Forest Hill South
- 4 bath
- 6 bed
- 3500 sqft
110 Cluny Drive, Toronto, Ontario • M4W 2R4 • Rosedale-Moore Park














