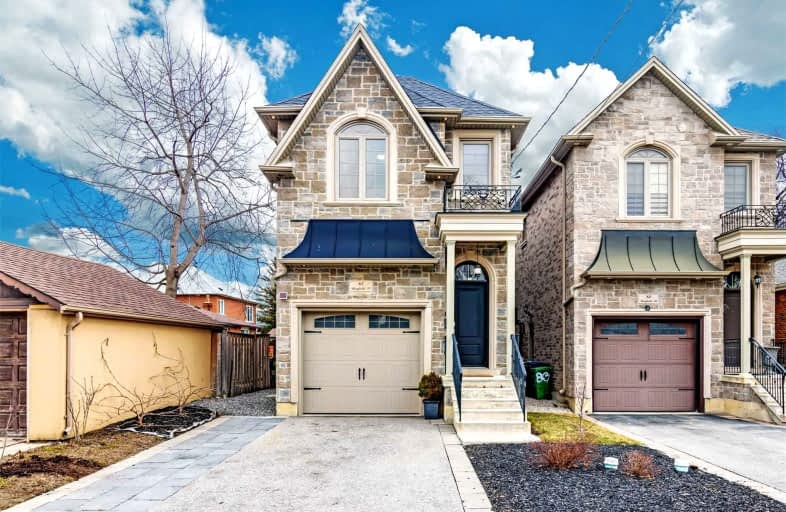
Gracefield Public School
Elementary: PublicMaple Leaf Public School
Elementary: PublicAmesbury Middle School
Elementary: PublicWeston Memorial Junior Public School
Elementary: PublicBrookhaven Public School
Elementary: PublicSt Bernard Catholic School
Elementary: CatholicFrank Oke Secondary School
Secondary: PublicYork Humber High School
Secondary: PublicBlessed Archbishop Romero Catholic Secondary School
Secondary: CatholicWeston Collegiate Institute
Secondary: PublicYork Memorial Collegiate Institute
Secondary: PublicChaminade College School
Secondary: Catholic- 3 bath
- 4 bed
56 Summitcrest Drive, Toronto, Ontario • M9P 1H5 • Willowridge-Martingrove-Richview
- 2 bath
- 3 bed
- 1100 sqft
87 Culford Road, Toronto, Ontario • M6M 4K2 • Brookhaven-Amesbury
- 4 bath
- 3 bed
- 2000 sqft
22 Harding Avenue, Toronto, Ontario • M6M 3A2 • Brookhaven-Amesbury
- 4 bath
- 3 bed
- 1500 sqft
100 Via Cassia Drive, Toronto, Ontario • M6M 5L2 • Brookhaven-Amesbury
- 2 bath
- 3 bed
- 1500 sqft
637 Caledonia Road, Toronto, Ontario • M6E 4V7 • Briar Hill-Belgravia














