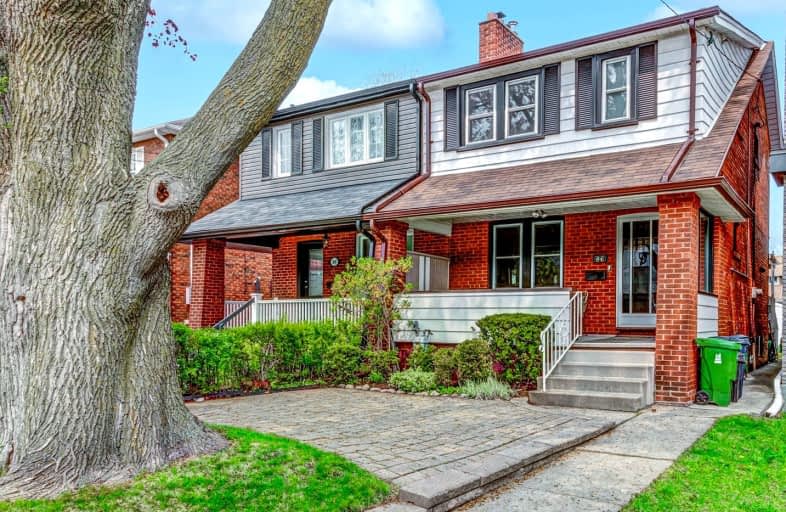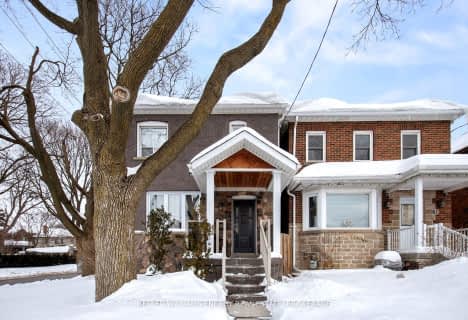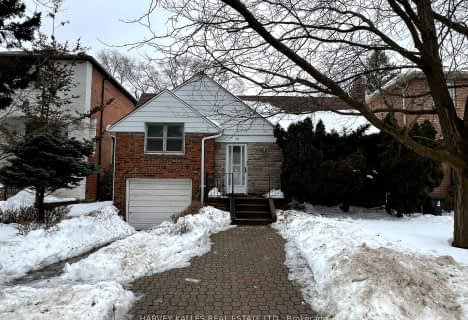Somewhat Walkable
- Some errands can be accomplished on foot.
Excellent Transit
- Most errands can be accomplished by public transportation.
Very Bikeable
- Most errands can be accomplished on bike.

John Fisher Junior Public School
Elementary: PublicBlessed Sacrament Catholic School
Elementary: CatholicJohn Ross Robertson Junior Public School
Elementary: PublicJohn Wanless Junior Public School
Elementary: PublicGlenview Senior Public School
Elementary: PublicBedford Park Public School
Elementary: PublicMsgr Fraser College (Midtown Campus)
Secondary: CatholicLoretto Abbey Catholic Secondary School
Secondary: CatholicMarshall McLuhan Catholic Secondary School
Secondary: CatholicNorth Toronto Collegiate Institute
Secondary: PublicLawrence Park Collegiate Institute
Secondary: PublicNorthern Secondary School
Secondary: Public-
Woburn Avenue Playground
75 Woburn Ave (Duplex Avenue), Ontario 0.13km -
88 Erskine Dog Park
Toronto ON 1.79km -
Dogs Off-Leash Area
Toronto ON 2.18km
-
TD Bank Financial Group
1677 Ave Rd (Lawrence Ave.), North York ON M5M 3Y3 0.81km -
RBC Royal Bank
2346 Yonge St (at Orchard View Blvd.), Toronto ON M4P 2W7 2.14km -
TD Bank Financial Group
3757 Bathurst St (Wilson Ave), Downsview ON M3H 3M5 2.46km
- 2 bath
- 3 bed
- 2000 sqft
288 Hillmount Avenue, Toronto, Ontario • M6B 1Y4 • Yorkdale-Glen Park
- 2 bath
- 3 bed
- 1100 sqft
76 Shelborne Avenue, Toronto, Ontario • M5N 1Z3 • Bedford Park-Nortown










