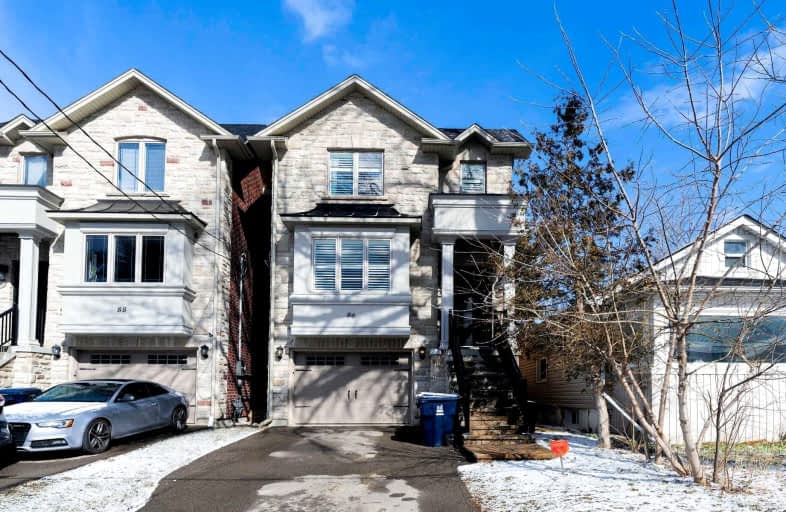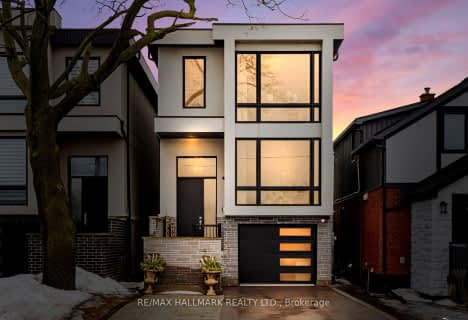Very Walkable
- Most errands can be accomplished on foot.
76
/100
Good Transit
- Some errands can be accomplished by public transportation.
64
/100
Very Bikeable
- Most errands can be accomplished on bike.
86
/100

George R Gauld Junior School
Elementary: Public
1.81 km
Seventh Street Junior School
Elementary: Public
0.71 km
St Teresa Catholic School
Elementary: Catholic
1.06 km
St Leo Catholic School
Elementary: Catholic
1.14 km
Second Street Junior Middle School
Elementary: Public
0.17 km
John English Junior Middle School
Elementary: Public
0.89 km
The Student School
Secondary: Public
6.13 km
Lakeshore Collegiate Institute
Secondary: Public
1.74 km
Etobicoke School of the Arts
Secondary: Public
2.99 km
Etobicoke Collegiate Institute
Secondary: Public
5.46 km
Father John Redmond Catholic Secondary School
Secondary: Catholic
1.84 km
Bishop Allen Academy Catholic Secondary School
Secondary: Catholic
3.35 km
-
Hillside Park
Ontario 0.71km -
Norris Crescent Parkette
24A Norris Cres (at Lake Shore Blvd), Toronto ON 1.11km -
Humber Bay Park West
100 Humber Bay Park Rd W, Toronto ON 2.02km
-
TD Bank Financial Group
2814 Lake Shore Blvd W (Third St), Etobicoke ON M8V 1H7 0.37km -
TD Bank Financial Group
2210 Lake Shore Blvd W, Toronto ON M8V 0E3 2.36km -
RBC Royal Bank
1000 the Queensway, Etobicoke ON M8Z 1P7 2.78km













