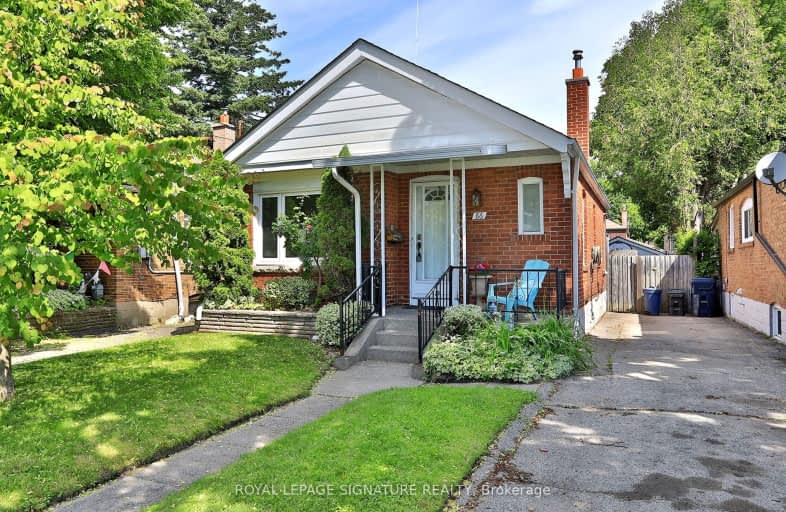Very Walkable
- Most errands can be accomplished on foot.
Good Transit
- Some errands can be accomplished by public transportation.
Bikeable
- Some errands can be accomplished on bike.

Immaculate Heart of Mary Catholic School
Elementary: CatholicJ G Workman Public School
Elementary: PublicBirch Cliff Heights Public School
Elementary: PublicBirch Cliff Public School
Elementary: PublicWarden Avenue Public School
Elementary: PublicOakridge Junior Public School
Elementary: PublicNotre Dame Catholic High School
Secondary: CatholicNeil McNeil High School
Secondary: CatholicBirchmount Park Collegiate Institute
Secondary: PublicMalvern Collegiate Institute
Secondary: PublicBlessed Cardinal Newman Catholic School
Secondary: CatholicSATEC @ W A Porter Collegiate Institute
Secondary: Public-
Birchmount Community Centre
93 Birchmount Rd, Toronto ON M1N 3J7 0.41km -
Dentonia Park
Avonlea Blvd, Toronto ON 2.27km -
Bluffers Park
7 Brimley Rd S, Toronto ON M1M 3W3 3.21km
-
TD Bank Financial Group
2020 Eglinton Ave E, Scarborough ON M1L 2M6 4.09km -
TD Bank Financial Group
15 Eglinton Sq (btw Victoria Park Ave. & Pharmacy Ave.), Scarborough ON M1L 2K1 4.21km -
CIBC
2705 Eglinton Ave E (at Brimley Rd.), Scarborough ON M1K 2S2 4.82km
- 2 bath
- 2 bed
- 700 sqft
85 Sharpe Street, Toronto, Ontario • M1N 3T9 • Birchcliffe-Cliffside
- 2 bath
- 2 bed
- 700 sqft
3525 Saint Clair Avenue East, Toronto, Ontario • M1K 1L5 • Clairlea-Birchmount
- 2 bath
- 3 bed
- 1100 sqft
61 Newlands Avenue, Toronto, Ontario • M1L 1S1 • Clairlea-Birchmount
- 3 bath
- 4 bed
- 1500 sqft
12A Kenmore Avenue, Toronto, Ontario • M1K 1B4 • Clairlea-Birchmount













