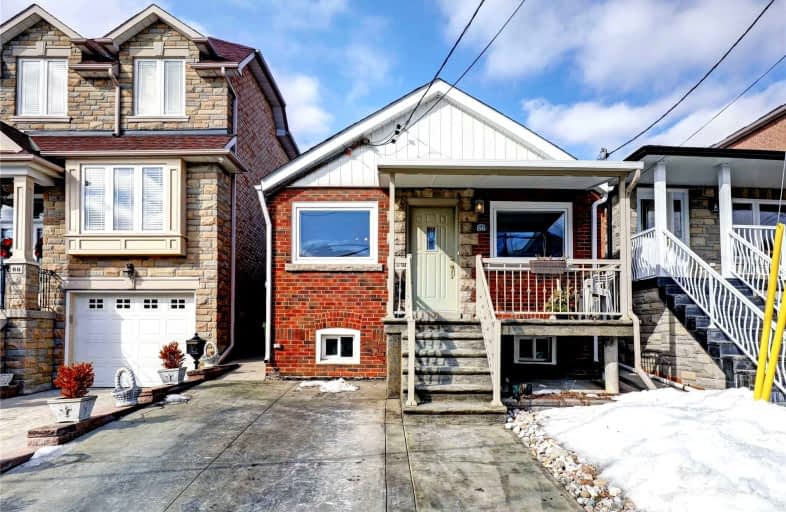
F H Miller Junior Public School
Elementary: PublicFairbank Memorial Community School
Elementary: PublicFairbank Public School
Elementary: PublicSt John Bosco Catholic School
Elementary: CatholicD'Arcy McGee Catholic School
Elementary: CatholicSt Thomas Aquinas Catholic School
Elementary: CatholicVaughan Road Academy
Secondary: PublicOakwood Collegiate Institute
Secondary: PublicGeorge Harvey Collegiate Institute
Secondary: PublicJohn Polanyi Collegiate Institute
Secondary: PublicYork Memorial Collegiate Institute
Secondary: PublicDante Alighieri Academy
Secondary: Catholic-
Sunlong Natural Market
1895 Eglinton Avenue West, York 0.67km -
Filipino n Toronto
1859 Eglinton Avenue West, York 0.7km -
Caledonia Supermarket
458 Caledonia Road, York 0.73km
-
The Beer Store
529 Oakwood Avenue, York 0.98km -
LCBO
908 Saint Clair Avenue West, Toronto 1.72km -
The Beer Store
1515 Keele Street, York 1.8km
-
John's Burguer
36 Branstone Road, York 0.29km -
Doce Minho Pastry And Bakery
2189 Dufferin Street, York 0.33km -
Taberna Da minhota
2075 Dufferin Street, York 0.46km
-
Mulu Bakery And Pastry - Open for Takeout and Delivery
1893 Eglinton Avenue West, York 0.68km -
Auguri Cafe
Canada 0.68km -
Tim Hortons
1801 Eglinton Avenue West, Toronto 0.76km
-
BMO Bank of Montreal
1901 Eglinton Avenue West, Toronto 0.66km -
TD Canada Trust Branch and ATM
1886 Eglinton Avenue West, York 0.72km -
Scotiabank
2256 Eglinton Avenue West, York 1km
-
Inver
165 Rogers Road, York 0.56km -
Express Mart
637 Vaughan Road, York 0.9km -
Ultramar - Gas Station
637 Vaughan Road, York 0.93km
-
Trainer Luis
42 O'Leary Avenue, Toronto 1km -
Mrose Health and Fitness Studio
5 Rogers Road unit 3, York 1.03km -
RedLeaf Fitness
662 Caledonia Road, York 1.25km
-
Marble Hill Parkette
23 Ennerdale Road, York 0.2km -
Charles Caccia Park
York 0.22km -
Charles Caccia Park
348 Nairn Avenue, York 0.22km
-
Little Free Library #37553
253 Boon Avenue, Toronto 0.66km -
Toronto Public Library - Maria A. Shchuka Branch
1745 Eglinton Avenue West, York 0.85km -
Toronto Public Library - Oakwood Village Library and Arts Centre
341 Oakwood Avenue, York 1.1km
-
Dufferin Medical Clinic & Walk-In
2045 Dufferin Street, York 0.52km -
Dufferin Medical Pharmacy
2045 Dufferin Street, York 0.52km -
trueNorth Medical York Addiction Treatment Centre
2010 Eglinton Avenue West, York 0.7km
-
Dufferin Medical Clinic & Walk-In
2045 Dufferin Street, York 0.52km -
Dufferin Medical Pharmacy
2045 Dufferin Street, York 0.52km -
Guardian - Eglinton Medical Pharmacy
2010 Eglinton Avenue West, York 0.7km
-
GrassRoots Supply Co
510 Oakwood Avenue, York 0.92km -
Miranda Design Centre
1200 Castlefield Avenue, York 1.26km -
SmartCentres Toronto (Westside)
2322-2400 Northwestern Avenue, York 1.26km
-
Barnzy's Chill 'N Grill
2056 Dufferin Street, York 0.46km -
Frenzline Sports Bar & Grill
2346 Dufferin Street, York 0.68km -
Stefano's Sports Bar
1984 Eglinton Avenue West, York 0.69km
- 2 bath
- 3 bed
- 1100 sqft
87 Culford Road, Toronto, Ontario • M6M 4K2 • Brookhaven-Amesbury
- 2 bath
- 2 bed
- 700 sqft
698 Old Weston Road West, Toronto, Ontario • M6N 3B8 • Keelesdale-Eglinton West
- 3 bath
- 3 bed
1051 St. Clarens Avenue, Toronto, Ontario • M6H 3X8 • Corso Italia-Davenport
- 2 bath
- 3 bed
- 1500 sqft
637 Caledonia Road, Toronto, Ontario • M6E 4V7 • Briar Hill-Belgravia
- 4 bath
- 3 bed
- 1500 sqft
39 Ypres Road, Toronto, Ontario • M6M 0B2 • Keelesdale-Eglinton West
- 3 bath
- 3 bed
- 1100 sqft
28 Bowie Avenue, Toronto, Ontario • M6E 2P1 • Briar Hill-Belgravia













