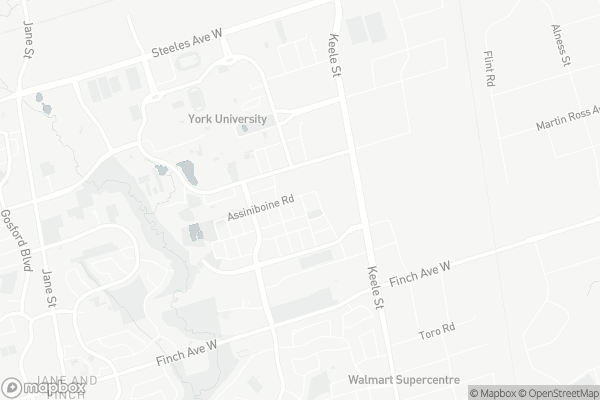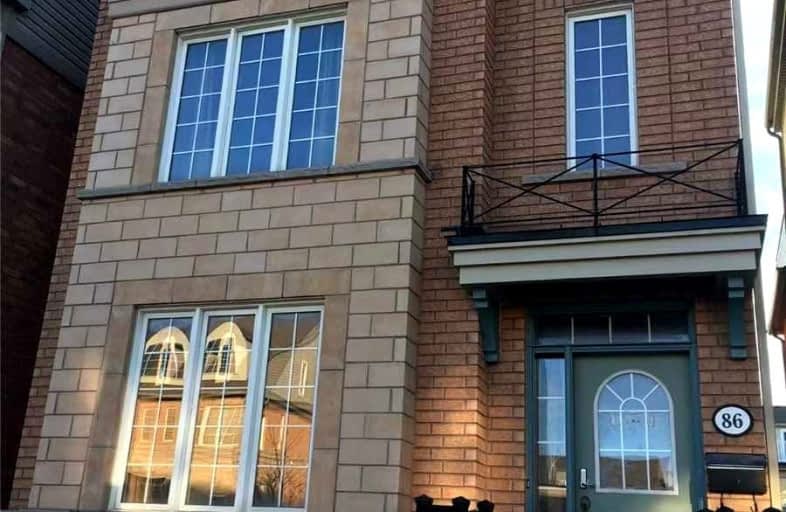Sold on Jun 10, 2022
Note: Property is not currently for sale or for rent.

-
Type: Detached
-
Style: 3-Storey
-
Size: 2500 sqft
-
Lot Size: 24.28 x 100.07 Feet
-
Age: No Data
-
Taxes: $4,955 per year
-
Days on Site: 28 Days
-
Added: May 13, 2022 (4 weeks on market)
-
Updated:
-
Last Checked: 3 months ago
-
MLS®#: W5618237
-
Listed By: Re/max smart sold realty, brokerage
5 Mins Walk To York University.10 Min Walk To Finch West Subway Station! Well Maintained 3 Storey Double Car Garage Detached House W/ Finished Bsmt W/ New Kit & Newly Added 3 Brs & Bathroom. Great Investment Property! Fully Rented & Has Potential! 10+3 Brs & 8+1 Washrooms,5 Are Ensuite Washrooms & Huge Balcony Overlooking Yard On Third Flr. Steps To Transit, Restaurants, Shops, Grocery & All Amenities.
Extras
All Existing Appliances: 2 Countertop Stoves, 2 Fridges, 2 Hood Fans, 2 Microwaves, New Coin Operated W/D, New Garage Dr Opener, Smart Thermostat. All Elfs & Window Coverings.200 Amp.New Hwt(R).
Property Details
Facts for 86 Leitch Avenue, Toronto
Status
Days on Market: 28
Last Status: Sold
Sold Date: Jun 10, 2022
Closed Date: Aug 09, 2022
Expiry Date: Aug 31, 2022
Sold Price: $1,225,000
Unavailable Date: Jun 10, 2022
Input Date: May 13, 2022
Prior LSC: Listing with no contract changes
Property
Status: Sale
Property Type: Detached
Style: 3-Storey
Size (sq ft): 2500
Area: Toronto
Community: York University Heights
Availability Date: Tba
Inside
Bedrooms: 9
Bedrooms Plus: 4
Bathrooms: 9
Kitchens: 1
Kitchens Plus: 1
Rooms: 12
Den/Family Room: No
Air Conditioning: Central Air
Fireplace: No
Washrooms: 9
Building
Basement: Apartment
Basement 2: Finished
Heat Type: Forced Air
Heat Source: Gas
Exterior: Brick
Water Supply: Municipal
Special Designation: Unknown
Retirement: N
Parking
Driveway: None
Garage Spaces: 2
Garage Type: Detached
Total Parking Spaces: 2
Fees
Tax Year: 2021
Tax Legal Description: Plan 66M2439 Lot237
Taxes: $4,955
Land
Cross Street: Keele / Finch
Municipality District: Toronto W05
Fronting On: West
Pool: None
Sewer: Sewers
Lot Depth: 100.07 Feet
Lot Frontage: 24.28 Feet
Rooms
Room details for 86 Leitch Avenue, Toronto
| Type | Dimensions | Description |
|---|---|---|
| Kitchen Ground | 3.40 x 3.40 | Tile Floor, Window, Breakfast Area |
| Dining Ground | 2.40 x 4.00 | Laminate, Window |
| Br Ground | 3.00 x 4.00 | Laminate, Window, Closet |
| Br Ground | 2.40 x 4.00 | Laminate, Window, Closet |
| Prim Bdrm 2nd | 2.70 x 5.00 | Laminate, Window, Closet |
| 2nd Br 2nd | 2.50 x 5.00 | Laminate, Window, Closet |
| 3rd Br 2nd | 3.00 x 4.00 | Laminate, Window, Closet |
| 4th Br 2nd | 2.40 x 4.00 | Laminate, Window, Closet |
| 5th Br 3rd | 3.40 x 3.70 | Laminate, Window, Closet |
| Br 3rd | 2.70 x 4.00 | Laminate, Window, Closet |
| Br 3rd | 5.80 x 5.50 | Laminate, Window, Closet |
| Br Bsmt | 5.80 x 4.00 | Laminate, Window, Closet |
| XXXXXXXX | XXX XX, XXXX |
XXXX XXX XXXX |
$X,XXX,XXX |
| XXX XX, XXXX |
XXXXXX XXX XXXX |
$X,XXX,XXX | |
| XXXXXXXX | XXX XX, XXXX |
XXXX XXX XXXX |
$X,XXX,XXX |
| XXX XX, XXXX |
XXXXXX XXX XXXX |
$X,XXX,XXX | |
| XXXXXXXX | XXX XX, XXXX |
XXXX XXX XXXX |
$XXX,XXX |
| XXX XX, XXXX |
XXXXXX XXX XXXX |
$XXX,XXX |
| XXXXXXXX XXXX | XXX XX, XXXX | $1,225,000 XXX XXXX |
| XXXXXXXX XXXXXX | XXX XX, XXXX | $1,299,000 XXX XXXX |
| XXXXXXXX XXXX | XXX XX, XXXX | $1,450,000 XXX XXXX |
| XXXXXXXX XXXXXX | XXX XX, XXXX | $1,299,000 XXX XXXX |
| XXXXXXXX XXXX | XXX XX, XXXX | $958,000 XXX XXXX |
| XXXXXXXX XXXXXX | XXX XX, XXXX | $899,000 XXX XXXX |

Stilecroft Public School
Elementary: PublicLamberton Public School
Elementary: PublicElia Middle School
Elementary: PublicDriftwood Public School
Elementary: PublicDerrydown Public School
Elementary: PublicSt Wilfrid Catholic School
Elementary: CatholicMsgr Fraser College (Norfinch Campus)
Secondary: CatholicC W Jefferys Collegiate Institute
Secondary: PublicJames Cardinal McGuigan Catholic High School
Secondary: CatholicWestview Centennial Secondary School
Secondary: PublicVaughan Secondary School
Secondary: PublicWilliam Lyon Mackenzie Collegiate Institute
Secondary: Public- 0 bath
- 10 bed
58 Garthdale Court West, Toronto, Ontario • M3H 5P9 • Bathurst Manor
- 0 bath
- 10 bed
60 Garthdale Court, Toronto, Ontario • M3H 5P9 • Bathurst Manor




