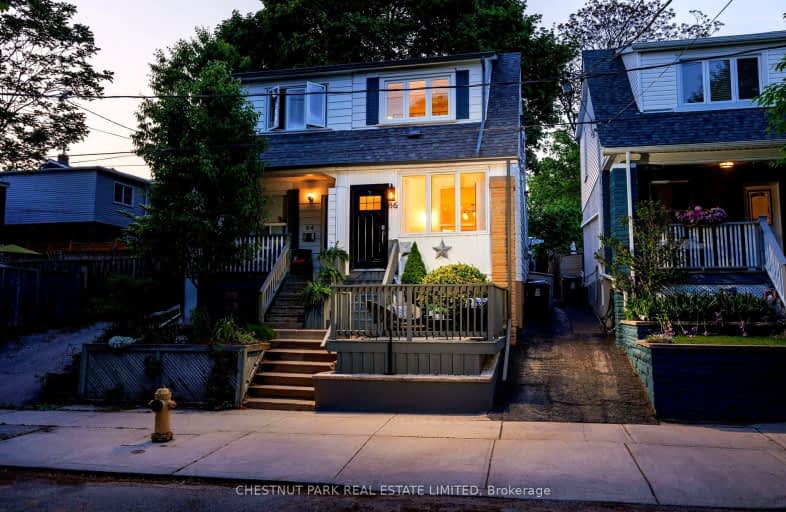Walker's Paradise
- Daily errands do not require a car.
Excellent Transit
- Most errands can be accomplished by public transportation.
Very Bikeable
- Most errands can be accomplished on bike.

ÉÉC Georges-Étienne-Cartier
Elementary: CatholicEarl Beatty Junior and Senior Public School
Elementary: PublicEarl Haig Public School
Elementary: PublicGledhill Junior Public School
Elementary: PublicSt Brigid Catholic School
Elementary: CatholicBowmore Road Junior and Senior Public School
Elementary: PublicEast York Alternative Secondary School
Secondary: PublicSchool of Life Experience
Secondary: PublicGreenwood Secondary School
Secondary: PublicSt Patrick Catholic Secondary School
Secondary: CatholicMonarch Park Collegiate Institute
Secondary: PublicEast York Collegiate Institute
Secondary: Public-
Firkin On Danforth
2057B Danforth Avenue E, Toronto, ON M4C 1J8 0.28km -
Kilt and Harp
2046 Danforth Avenue, Toronto, ON M4C 1J8 0.31km -
The Groove Bar & Grill
1952 Danforth Avenue, Toronto, ON M4C 1J4 0.31km
-
Cafe Cocoro
1989 Danforth Avenue, Toronto, ON M4C 1J7 0.26km -
Unicorn Cafe
2036 Danforth Avenue, Toronto, ON M4C 1J6 0.31km -
Zav Coffee Shop & Gallery
2048 Danforth Avenue, Toronto, ON M4C 1J6 0.31km
-
Drugstore Pharmacy In Valumart
985 Woodbine Avenue, Toronto, ON M4C 4B8 0.41km -
Shoppers Drug Mart
1630 Danforth Ave, Toronto, ON M4C 1H6 0.69km -
Shoppers Drug Mart
2494 Danforth Avenue, Toronto, ON M4C 1K9 1km
-
Cafe Cocoro
1989 Danforth Avenue, Toronto, ON M4C 1J7 0.26km -
Firkin On Danforth
2057B Danforth Avenue E, Toronto, ON M4C 1J8 0.28km -
Thai Room
2063 Danforth Avenue, Toronto, ON M4C 0.29km
-
Beach Mall
1971 Queen Street E, Toronto, ON M4L 1H9 1.79km -
Shoppers World
3003 Danforth Avenue, East York, ON M4C 1M9 2.2km -
Gerrard Square
1000 Gerrard Street E, Toronto, ON M4M 3G6 2.53km
-
Yes Food Fair
1940 Gerrard Street E, Toronto, ON M4L 2C1 0.3km -
Davidson's Valumart
985 Woodbine Ave, Toronto, ON M4C 4B8 0.41km -
Choo's Garden Supermarket
2134 Danforth Ave, Toronto, ON M4C 1J9 0.42km
-
Beer & Liquor Delivery Service Toronto
Toronto, ON 1.15km -
LCBO - Danforth and Greenwood
1145 Danforth Ave, Danforth and Greenwood, Toronto, ON M4J 1M5 1.58km -
LCBO - Queen and Coxwell
1654 Queen Street E, Queen and Coxwell, Toronto, ON M4L 1G3 1.76km
-
Splash and Shine Car Wash
1901 Danforth Avenue, Toronto, ON M4C 1J5 0.3km -
Petro-Canada
2265 Danforth Ave, Toronto, ON M4C 1K5 0.62km -
Toronto Honda
2300 Danforth Ave, Toronto, ON M4C 1K6 0.66km
-
Alliance Cinemas The Beach
1651 Queen Street E, Toronto, ON M4L 1G5 1.79km -
Funspree
Toronto, ON M4M 3A7 2.26km -
Fox Theatre
2236 Queen St E, Toronto, ON M4E 1G2 2.4km
-
Danforth/Coxwell Library
1675 Danforth Avenue, Toronto, ON M4C 5P2 0.61km -
Gerrard/Ashdale Library
1432 Gerrard Street East, Toronto, ON M4L 1Z6 1.33km -
S. Walter Stewart Library
170 Memorial Park Ave, Toronto, ON M4J 2K5 1.65km
-
Michael Garron Hospital
825 Coxwell Avenue, East York, ON M4C 3E7 1.19km -
Bridgepoint Health
1 Bridgepoint Drive, Toronto, ON M4M 2B5 3.82km -
Providence Healthcare
3276 Saint Clair Avenue E, Toronto, ON M1L 1W1 3.97km
-
Taylor Creek Park
200 Dawes Rd (at Crescent Town Rd.), Toronto ON M4C 5M8 1.63km -
Greenwood Park
150 Greenwood Ave (at Dundas), Toronto ON M4L 2R1 1.94km -
Woodbine Beach Park
1675 Lake Shore Blvd E (at Woodbine Ave), Toronto ON M4L 3W6 2.4km
-
Scotiabank
2575 Danforth Ave (Main St), Toronto ON M4C 1L5 1.15km -
TD Bank Financial Group
3060 Danforth Ave (at Victoria Pk. Ave.), East York ON M4C 1N2 2.23km -
Scotiabank
649 Danforth Ave (at Pape Ave.), Toronto ON M4K 1R2 2.56km
- 2 bath
- 3 bed
- 1100 sqft
600 Rhodes Avenue, Toronto, Ontario • M4J 4X6 • Greenwood-Coxwell













