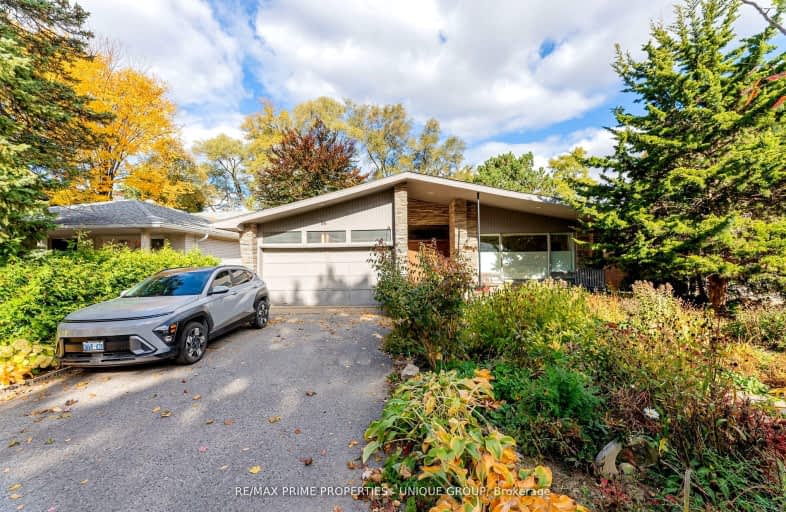Somewhat Walkable
- Some errands can be accomplished on foot.
Excellent Transit
- Most errands can be accomplished by public transportation.
Bikeable
- Some errands can be accomplished on bike.

J R Wilcox Community School
Elementary: PublicOur Lady of the Assumption Catholic School
Elementary: CatholicSts Cosmas and Damian Catholic School
Elementary: CatholicCedarvale Community School
Elementary: PublicGlen Park Public School
Elementary: PublicWest Preparatory Junior Public School
Elementary: PublicVaughan Road Academy
Secondary: PublicJohn Polanyi Collegiate Institute
Secondary: PublicForest Hill Collegiate Institute
Secondary: PublicMarshall McLuhan Catholic Secondary School
Secondary: CatholicDante Alighieri Academy
Secondary: CatholicLawrence Park Collegiate Institute
Secondary: Public-
The Cedarvale Walk
Toronto ON 1.34km -
St. Clements - Yonge Parkette
14 St Clements Ave (Yonge), ON 2.46km -
Forest Hill Road Park
179A Forest Hill Rd, Toronto ON 2.57km
-
CIBC
1150 Eglinton Ave W (at Glenarden Rd.), Toronto ON M6C 2E2 0.98km -
BMO Bank of Montreal
419 Eglinton Ave W, Toronto ON M5N 1A4 1.92km -
Continental Currency Exchange
3401 Dufferin St, Toronto ON M6A 2T9 2.4km
- 5 bath
- 5 bed
- 3500 sqft
251 Lytton Boulevard, Toronto, Ontario • M5N 1R7 • Lawrence Park South
- 3 bath
- 5 bed
- 3000 sqft
170 Strathallan Boulevard, Toronto, Ontario • M5N 1T1 • Lawrence Park South
- 4 bath
- 3 bed
34 Deloraine Avenue South, Toronto, Ontario • M3H 1Z7 • Lawrence Park North
- — bath
- — bed
- — sqft
379 Glencairn Avenue, Toronto, Ontario • M5N 1V2 • Lawrence Park South
- 4 bath
- 4 bed
- 1500 sqft
105 Lascelles Boulevard, Toronto, Ontario • M5P 2E5 • Yonge-Eglinton














