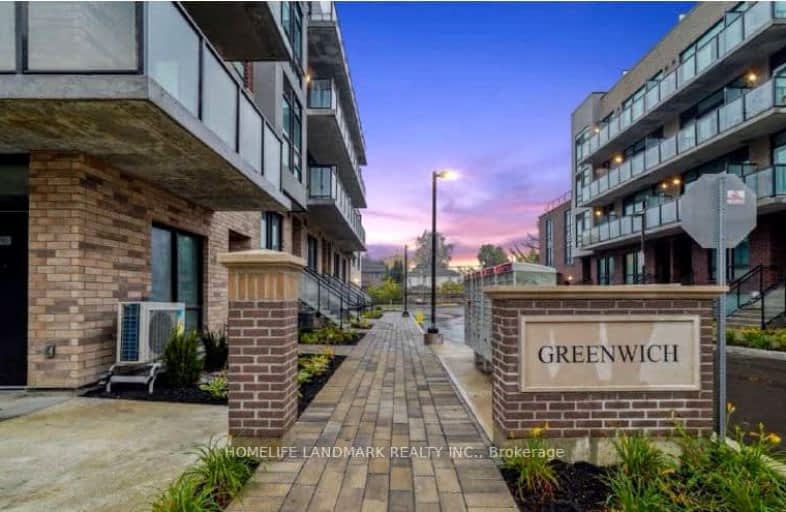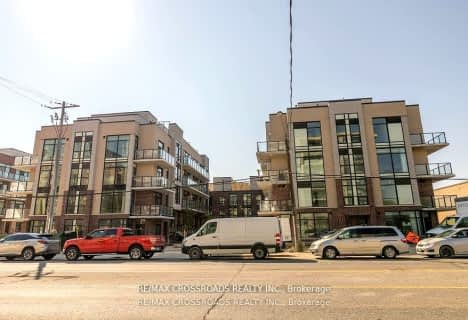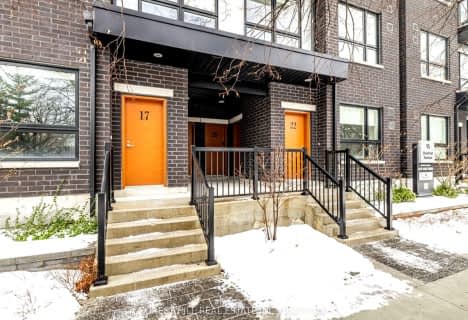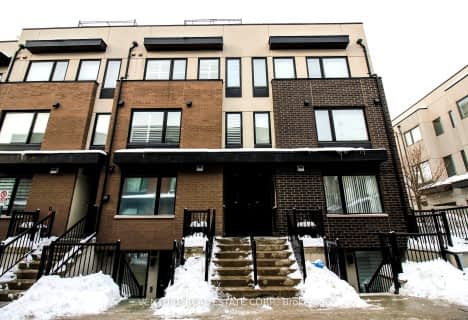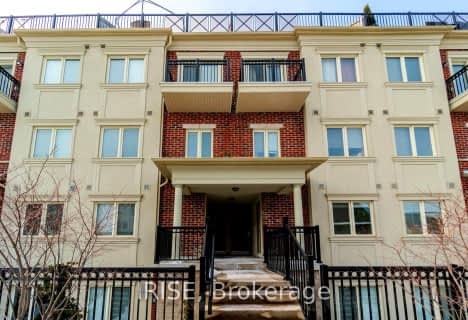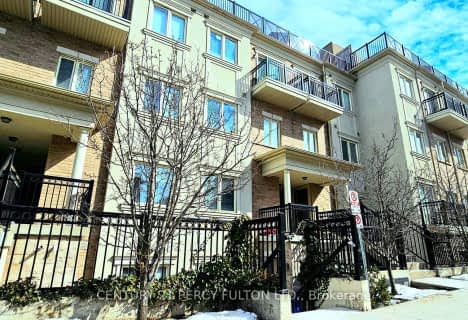Very Walkable
- Most errands can be accomplished on foot.
Excellent Transit
- Most errands can be accomplished by public transportation.
Somewhat Bikeable
- Most errands require a car.

Wilmington Elementary School
Elementary: PublicCharles H Best Middle School
Elementary: PublicSt Norbert Catholic School
Elementary: CatholicFaywood Arts-Based Curriculum School
Elementary: PublicSt Robert Catholic School
Elementary: CatholicDublin Heights Elementary and Middle School
Elementary: PublicNorth West Year Round Alternative Centre
Secondary: PublicYorkdale Secondary School
Secondary: PublicDownsview Secondary School
Secondary: PublicMadonna Catholic Secondary School
Secondary: CatholicWilliam Lyon Mackenzie Collegiate Institute
Secondary: PublicNorthview Heights Secondary School
Secondary: Public-
Earl Bales Park
4300 Bathurst St (Sheppard St), Toronto ON 1.39km -
Ancona Park
7188 Yonge St, Thornhill ON 2.87km -
Antibes Park
58 Antibes Dr (at Candle Liteway), Toronto ON M2R 3K5 3km
-
CIBC
1119 Lodestar Rd (at Allen Rd.), Toronto ON M3J 0G9 1.21km -
Scotiabank
845 Finch Ave W (at Dufferin St), Downsview ON M3J 2C7 2.14km -
TD Bank Financial Group
3757 Bathurst St (Wilson Ave), Downsview ON M3H 3M5 2.26km
- 3 bath
- 2 bed
- 1000 sqft
54-861 Sheppard Avenue West, Toronto, Ontario • M3H 0E8 • Clanton Park
- 3 bath
- 2 bed
- 1400 sqft
TH11-871 Sheppard Avenue West, Toronto, Ontario • M3H 2T4 • Clanton Park
- 2 bath
- 2 bed
- 1000 sqft
19-15 Brenthall Avenue, Toronto, Ontario • M2R 1N1 • Newtonbrook West
- 3 bath
- 2 bed
- 1000 sqft
210-155 Downsview Park Boulevard, Toronto, Ontario • M3K 0E3 • Downsview-Roding-CFB
- 1 bath
- 2 bed
- 700 sqft
10-146 William Duncan Road, Toronto, Ontario • M3K 0B5 • Downsview-Roding-CFB
- 3 bath
- 2 bed
- 1000 sqft
66-861 Sheppard Avenue West, Toronto, Ontario • M3H 2T4 • Bathurst Manor
- 2 bath
- 2 bed
- 900 sqft
268-19 Coneflower Crescent, Toronto, Ontario • M2R 2Y9 • Westminster-Branson
- 2 bath
- 2 bed
- 700 sqft
201-155 Downsview Park Boulevard, Toronto, Ontario • M3K 0E3 • Downsview-Roding-CFB
- 2 bath
- 2 bed
- 1000 sqft
07-181 William Duncan Road, Toronto, Ontario • M3K 0B7 • Downsview-Roding-CFB
- 3 bath
- 2 bed
- 1000 sqft
185 William Duncan Road, Toronto, Ontario • M3K 0B7 • Downsview-Roding-CFB
- 1 bath
- 2 bed
- 700 sqft
118-19 Coneflower Crescent, Toronto, Ontario • M2R 0A5 • Westminster-Branson
