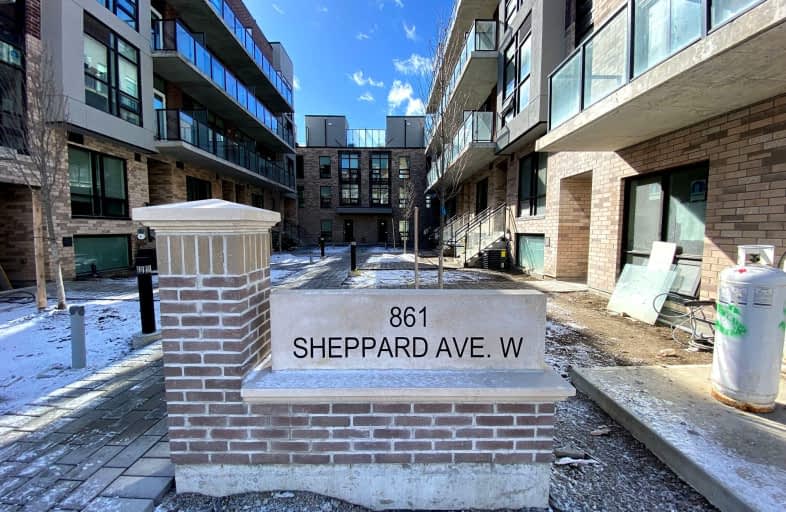Very Walkable
- Most errands can be accomplished on foot.
Excellent Transit
- Most errands can be accomplished by public transportation.
Somewhat Bikeable
- Most errands require a car.

Wilmington Elementary School
Elementary: PublicCharles H Best Middle School
Elementary: PublicSt Norbert Catholic School
Elementary: CatholicFaywood Arts-Based Curriculum School
Elementary: PublicSt Robert Catholic School
Elementary: CatholicDublin Heights Elementary and Middle School
Elementary: PublicNorth West Year Round Alternative Centre
Secondary: PublicYorkdale Secondary School
Secondary: PublicDownsview Secondary School
Secondary: PublicMadonna Catholic Secondary School
Secondary: CatholicWilliam Lyon Mackenzie Collegiate Institute
Secondary: PublicNorthview Heights Secondary School
Secondary: Public-
Earl Bales Park
4300 Bathurst St (Sheppard St), Toronto ON 1.39km -
Ancona Park
7188 Yonge St, Thornhill ON 2.87km -
Antibes Park
58 Antibes Dr (at Candle Liteway), Toronto ON M2R 3K5 3km
-
CIBC
1119 Lodestar Rd (at Allen Rd.), Toronto ON M3J 0G9 1.21km -
Scotiabank
845 Finch Ave W (at Dufferin St), Downsview ON M3J 2C7 2.14km -
TD Bank Financial Group
3757 Bathurst St (Wilson Ave), Downsview ON M3H 3M5 2.26km
- 3 bath
- 3 bed
- 1200 sqft
20-57 Finch Avenue West, Toronto, Ontario • M2N 0K9 • Willowdale West
- 3 bath
- 3 bed
- 1200 sqft
#8-21 Coneflower Crescent, Toronto, Ontario • M2R 0A5 • Westminster-Branson
- 3 bath
- 3 bed
- 1400 sqft
18-57 Finch Avenue West, Toronto, Ontario • M2N 2H3 • Lansing-Westgate





