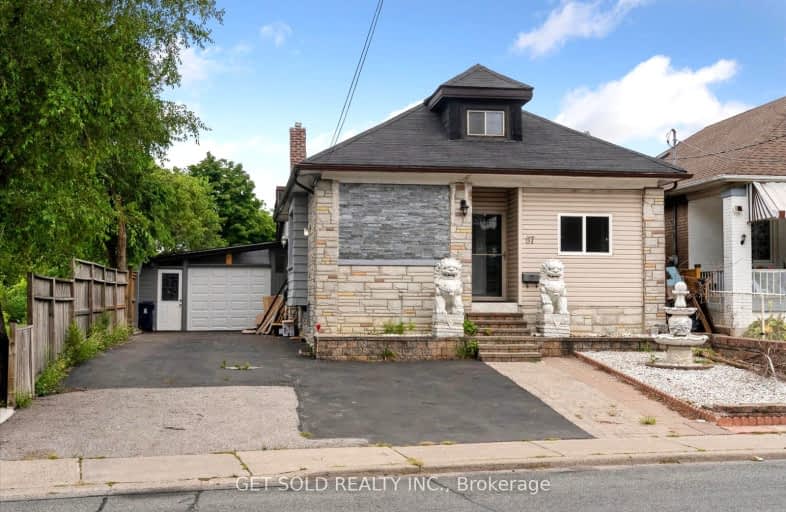Very Walkable
- Most errands can be accomplished on foot.
Good Transit
- Some errands can be accomplished by public transportation.
Very Bikeable
- Most errands can be accomplished on bike.

Cordella Junior Public School
Elementary: PublicHarwood Public School
Elementary: PublicKing George Junior Public School
Elementary: PublicRockcliffe Middle School
Elementary: PublicGeorge Syme Community School
Elementary: PublicJames Culnan Catholic School
Elementary: CatholicFrank Oke Secondary School
Secondary: PublicUrsula Franklin Academy
Secondary: PublicGeorge Harvey Collegiate Institute
Secondary: PublicRunnymede Collegiate Institute
Secondary: PublicBlessed Archbishop Romero Catholic Secondary School
Secondary: CatholicWestern Technical & Commercial School
Secondary: Public-
Ruumors Resto-Lounge
3466 Dundas Street W, Unit 6, Toronto, ON M6S 2S1 0.64km -
The Cat Pub & Eatery
3513 Dundas Street W, Toronto, ON M6S 2S6 0.7km -
Tail Of The Junction
3367 Dundas Street W, Toronto, ON M6S 2R9 0.76km
-
McDonald's
2525 St. Clair Ave. West, Toronto, ON M6N 4Z5 0.43km -
Tim Hortons
2571 Saint Clair Avenue W, Unit E1, Toronto, ON M6N 4Z5 0.44km -
Starbucks
108-2575 St Clair Avenue W, Toronto, ON M2K 1E9 0.5km
-
The Motion Room
3431 Dundas Street W, Toronto, ON M6S 2S4 0.69km -
Anytime Fitness
30 Weston Rd, Toronto, ON M6N 5H3 1.35km -
West Toronto CrossFit
142 Vine Avenue, Unit B7, Toronto, ON M6P 2T2 1.49km
-
White's Pharmacy
725 Jane Street, York, ON M6N 4B3 0.53km -
Shoppers Drug Mart
3446 Dundas Street W, Toronto, ON M6S 2S1 0.64km -
Jane Park Plaza Pharmasave
873 Jane Street, York, ON M6N 4C4 0.94km
-
Churrasqueira Andrade
2532 St Clair Avenue W, Toronto, ON M6N 1L6 0.34km -
Vagueira Grill
835 Runnymede Road, Toronto, ON M6N 3V8 0.35km -
Paulo Sardinha BBQ Chicken
2532 St Clair Ave W, Toronto, ON M6N 1L6 0.35km
-
Stock Yards Village
1980 St. Clair Avenue W, Toronto, ON M6N 4X9 1.29km -
Toronto Stockyards
590 Keele Street, Toronto, ON M6N 3E7 1.54km -
Humbertown Shopping Centre
270 The Kingsway, Etobicoke, ON M9A 3T7 2.85km
-
FreshCo
3400 Dundas Street W, York, ON M6S 2S1 0.62km -
Food Basics
853 Jane Street, Toronto, ON M6N 4C4 0.9km -
Loblaws
3671 Dundas Street W, Toronto, ON M6S 2T3 1.01km
-
LCBO - Dundas and Jane
3520 Dundas St W, Dundas and Jane, York, ON M6S 2S1 0.62km -
The Beer Store
3524 Dundas St W, York, ON M6S 2S1 0.63km -
LCBO
2151 St Clair Avenue W, Toronto, ON M6N 1K5 1.11km
-
Petro Canada
2460 Saint Clair Avenue W, Toronto, ON M6N 1L2 0.37km -
P North Kitchen
346 Ryding Avenue, Toronto, ON M6N 1H5 0.5km -
Cango
2580 St Clair Avenue W, Toronto, ON M6N 1L9 0.5km
-
Kingsway Theatre
3030 Bloor Street W, Toronto, ON M8X 1C4 3.39km -
Revue Cinema
400 Roncesvalles Ave, Toronto, ON M6R 2M9 3.65km -
The Royal Cinema
608 College Street, Toronto, ON M6G 1A1 6.08km
-
Jane Dundas Library
620 Jane Street, Toronto, ON M4W 1A7 0.78km -
Mount Dennis Library
1123 Weston Road, Toronto, ON M6N 3S3 1.68km -
Annette Branch Public Library
145 Annette Street, Toronto, ON M6P 1P3 1.87km
-
Humber River Regional Hospital
2175 Keele Street, York, ON M6M 3Z4 3.05km -
St Joseph's Health Centre
30 The Queensway, Toronto, ON M6R 1B5 4.55km -
Humber River Hospital
1235 Wilson Avenue, Toronto, ON M3M 0B2 5.82km
-
Étienne Brulé Park
13 Crosby Ave, Toronto ON M6S 2P8 1.5km -
Earlscourt Park
1200 Lansdowne Ave, Toronto ON M6H 3Z8 2.82km -
Perth Square Park
350 Perth Ave (at Dupont St.), Toronto ON 2.92km
-
RBC Royal Bank
1970 Saint Clair Ave W, Toronto ON M6N 0A3 1.37km -
TD Bank Financial Group
2623 Eglinton Ave W, Toronto ON M6M 1T6 2.24km -
CIBC
2219 Bloor St W (at Runnymede Rd.), Toronto ON M6S 1N5 2.44km
- 2 bath
- 4 bed
- 1500 sqft
53 Beechborough Avenue, Toronto, Ontario • M6M 1Z4 • Beechborough-Greenbrook
- 2 bath
- 3 bed
- 1500 sqft
637 Caledonia Road, Toronto, Ontario • M6E 4V7 • Briar Hill-Belgravia
- 4 bath
- 3 bed
- 1500 sqft
39 Ypres Road, Toronto, Ontario • M6M 0B2 • Keelesdale-Eglinton West
- 3 bath
- 3 bed
- 1100 sqft
72 Rockcliffe Boulevard, Toronto, Ontario • M6N 4R5 • Rockcliffe-Smythe
- 3 bath
- 3 bed
- 1100 sqft
28 Bowie Avenue, Toronto, Ontario • M6E 2P1 • Briar Hill-Belgravia














