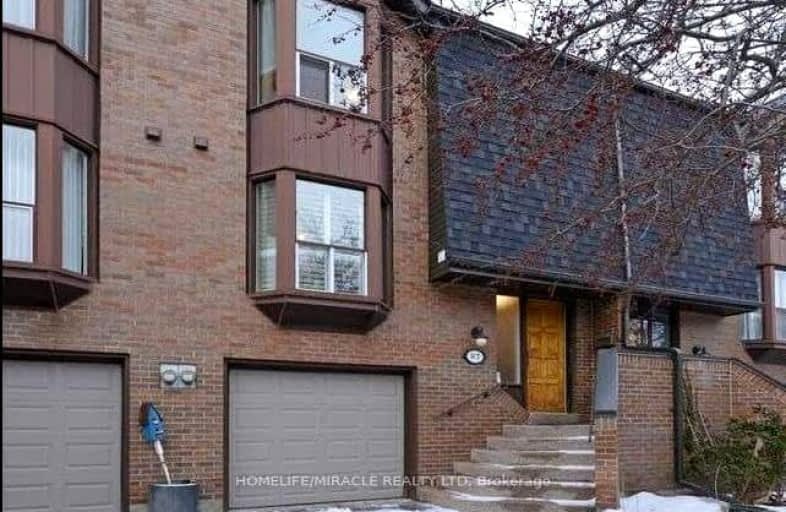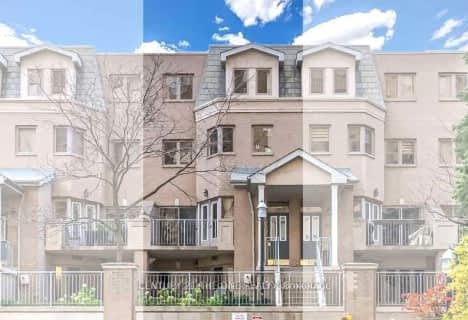
Avondale Alternative Elementary School
Elementary: PublicAvondale Public School
Elementary: PublicClaude Watson School for the Arts
Elementary: PublicSt Gabriel Catholic Catholic School
Elementary: CatholicHollywood Public School
Elementary: PublicSt Andrew's Junior High School
Elementary: PublicAvondale Secondary Alternative School
Secondary: PublicSt Andrew's Junior High School
Secondary: PublicWindfields Junior High School
Secondary: PublicCardinal Carter Academy for the Arts
Secondary: CatholicYork Mills Collegiate Institute
Secondary: PublicEarl Haig Secondary School
Secondary: Public-
Avondale Park
15 Humberstone Dr (btwn Harrison Garden & Everson), Toronto ON M2N 7J7 1.32km -
Ethennonnhawahstihnen Park
Toronto ON M2K 1C2 1.86km -
Irving Paisley Park
2.11km
-
TD Bank Financial Group
312 Sheppard Ave E, North York ON M2N 3B4 0.11km -
BMO Bank of Montreal
5522 Yonge St (at Tolman St.), Toronto ON M2N 7L3 2.24km -
TD Bank Financial Group
580 Sheppard Ave W, Downsview ON M3H 2S1 3.62km
- 3 bath
- 3 bed
- 1400 sqft
14-57 Finch Avenue West, Toronto, Ontario • M2N 0K9 • Willowdale West
- 4 bath
- 4 bed
- 1800 sqft
03-25 Dervock Crescent, Toronto, Ontario • M2K 1A6 • Bayview Village










