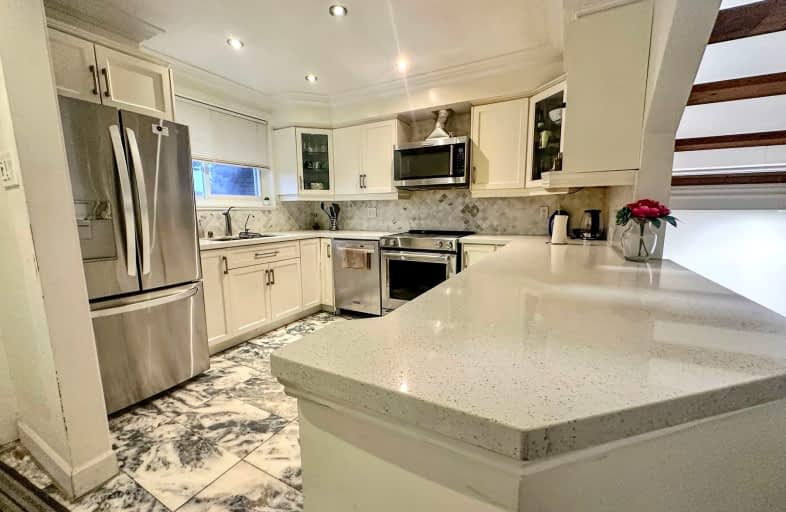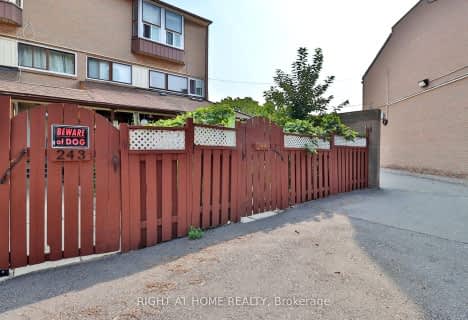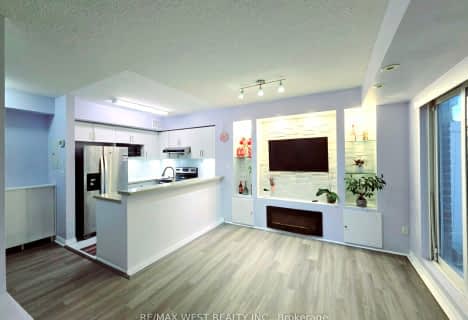Very Walkable
- Most errands can be accomplished on foot.
Good Transit
- Some errands can be accomplished by public transportation.
Bikeable
- Some errands can be accomplished on bike.

Boys Leadership Academy
Elementary: PublicBraeburn Junior School
Elementary: PublicRivercrest Junior School
Elementary: PublicThe Elms Junior Middle School
Elementary: PublicElmlea Junior School
Elementary: PublicSt Stephen Catholic School
Elementary: CatholicCaring and Safe Schools LC1
Secondary: PublicSchool of Experiential Education
Secondary: PublicDon Bosco Catholic Secondary School
Secondary: CatholicThistletown Collegiate Institute
Secondary: PublicMonsignor Percy Johnson Catholic High School
Secondary: CatholicSt. Basil-the-Great College School
Secondary: Catholic-
Afro Continental Bar and Grill
849 Albion Road, Toronto, ON M9V 1H2 1.07km -
Nostalgia Grill
900 Albion Road, Unit B20, Toronto, ON M9V 1A5 1.17km -
Taudo's
50A Rexdale Boulevard, Toronto, ON M9W 5Z3 1.23km
-
Tim Hortons
2291 Islington Ave, Etobicoke, ON M9W 3W6 1.06km -
McDonald's
2116 Kipling Ave N., Rexdale, ON M9W 4K5 1.19km -
McDonald's
2267 Islington Avenue, Toronto, ON M9W 3W7 1.28km
-
Mansy Fitness
2428 Islington Avenue, Unit 20, Toronto, ON M9W 3X8 0.16km -
GoodLife Fitness
2549 Weston Rd, Toronto, ON M9N 2A7 2.7km -
Fitness 365
40 Ronson Dr, Etobicoke, ON M9W 1B3 2.9km
-
Shoppers Drug Mart
900 Albion Road, Building A,Unit 1, Toronto, ON M9V 1A5 1.16km -
Shopper's Drug Mart
123 Rexdale Boulevard, Rexdale, ON M9W 0B1 1.55km -
Shoppers Drug Mart
1530 Albion Road, Etobicoke, ON M9V 1B4 2.64km
-
Grabba Pizza
2428 Islington Avenue, Toronto, ON M9W 0.12km -
Golden Gate restaurant
2428 Islington Avenue, Toronto, ON M9W 3X7 0.16km -
Communal Eats
2459 Islington Avenue, Etobicoke, ON M9W 3X9 0.23km
-
Crossroads Plaza
2625 Weston Road, Toronto, ON M9N 3W1 2.52km -
Shoppers World Albion Information
1530 Albion Road, Etobicoke, ON M9V 1B4 2.68km -
The Albion Centre
1530 Albion Road, Etobicoke, ON M9V 1B4 2.68km
-
Family Mini Mart
2428 Islington Ave, Etobicoke, ON M9W 3X8 0.16km -
Mashow Mini Market
385 Albion Rd, Etobicoke, ON M9W 3P4 0.65km -
M & B Tropical Grocery
351 Albion Rd, Etobicoke, ON M9W 3P3 0.7km
-
LCBO
2625D Weston Road, Toronto, ON M9N 3W1 2.66km -
LCBO
Albion Mall, 1530 Albion Rd, Etobicoke, ON M9V 1B4 2.68km -
The Beer Store
1530 Albion Road, Etobicoke, ON M9V 1B4 2.97km
-
Top Valu
920 Albion Road, Toronto, ON M9V 1A4 1.13km -
Rexdale Hyundai
248 Rexdale Boulevard, Toronto, ON M9W 1R2 1.98km -
Popular Car Wash & Detailing - Free Vacuums
305 Rexdale Blvd, Etobicoke, ON M9W 1R8 2.22km
-
Albion Cinema I & II
1530 Albion Road, Etobicoke, ON M9V 1B4 2.68km -
Imagine Cinemas
500 Rexdale Boulevard, Toronto, ON M9W 6K5 3.3km -
Cineplex Cinemas Vaughan
3555 Highway 7, Vaughan, ON L4L 9H4 7.21km
-
Rexdale Library
2243 Kipling Avenue, Toronto, ON M9W 4L5 1.11km -
Northern Elms Public Library
123b Rexdale Blvd., Toronto, ON M9W 1P1 1.63km -
Toronto Public Library - Woodview Park Branch
16 Bradstock Road, Toronto, ON M9M 1M8 2.36km
-
William Osler Health Centre
Etobicoke General Hospital, 101 Humber College Boulevard, Toronto, ON M9V 1R8 3.15km -
Humber River Regional Hospital
2111 Finch Avenue W, North York, ON M3N 1N1 4.27km -
Humber River Hospital
1235 Wilson Avenue, Toronto, ON M3M 0B2 5.65km
-
Riverlea Park
919 Scarlett Rd, Toronto ON M9P 2V3 3.96km -
Maple Claire Park
Ontario 9.13km -
Nairn Park
Nairn Ave (Chudleigh Rd), Toronto ON 9.13km
-
CIBC
7205 Goreway Dr (at Westwood Mall), Mississauga ON L4T 2T9 6.24km -
RBC Royal Bank
3336 Keele St (at Sheppard Ave W), Toronto ON M3J 1L5 6.23km -
TD Canada Trust Branch and ATM
4499 Hwy 7, Woodbridge ON L4L 9A9 6.61km
More about this building
View 87 Irwin Road, Toronto- 3 bath
- 4 bed
- 1200 sqft
201-6444 Finch Avenue West, Toronto, Ontario • M9V 1T4 • Mount Olive-Silverstone-Jamestown
- 3 bath
- 4 bed
- 1400 sqft
244-260 John Garland Boulevard, Toronto, Ontario • M9V 1N8 • West Humber-Clairville
- 3 bath
- 4 bed
- 1200 sqft
2035-3025 Finch Avenue West, Toronto, Ontario • M9M 0A2 • Humbermede
- 3 bath
- 4 bed
- 1000 sqft
79-248 John Garland Boulevard, Toronto, Ontario • M9V 1N8 • West Humber-Clairville
- 3 bath
- 4 bed
- 1200 sqft
2038-3025 Finch Avenue West, Toronto, Ontario • M9M 0A2 • Humbermede
- 2 bath
- 4 bed
- 1200 sqft
874-38 Tandridge Crescent, Toronto, Ontario • M9W 2P2 • Elms-Old Rexdale








