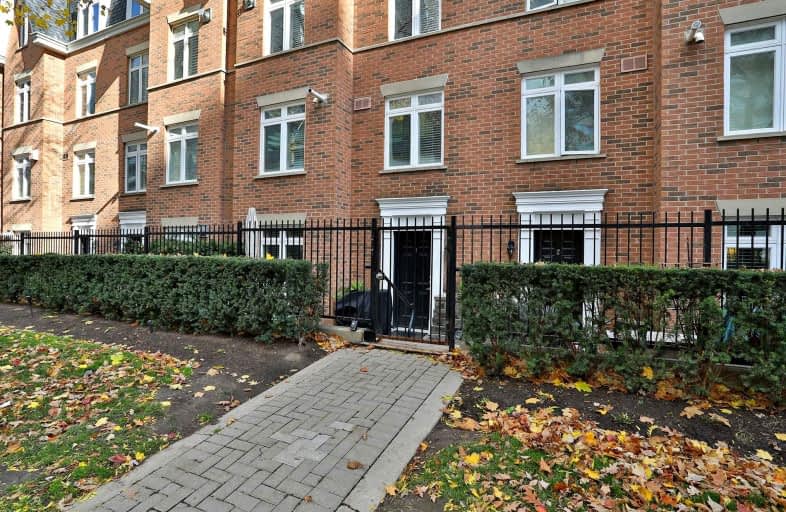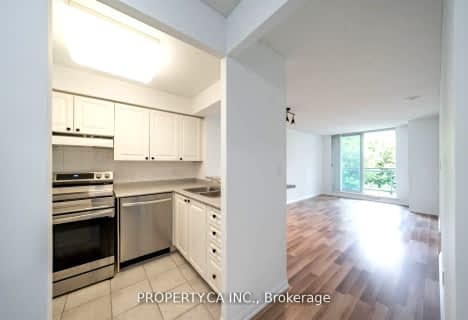Very Walkable
- Most errands can be accomplished on foot.
Rider's Paradise
- Daily errands do not require a car.
Bikeable
- Some errands can be accomplished on bike.

Spectrum Alternative Senior School
Elementary: PublicSt Monica Catholic School
Elementary: CatholicHodgson Senior Public School
Elementary: PublicJohn Fisher Junior Public School
Elementary: PublicDavisville Junior Public School
Elementary: PublicEglinton Junior Public School
Elementary: PublicMsgr Fraser College (Midtown Campus)
Secondary: CatholicLeaside High School
Secondary: PublicMarshall McLuhan Catholic Secondary School
Secondary: CatholicNorth Toronto Collegiate Institute
Secondary: PublicLawrence Park Collegiate Institute
Secondary: PublicNorthern Secondary School
Secondary: Public-
Metro
2300 Yonge Street, Toronto 0.48km -
Carload on yonge
2503 Yonge Street, Toronto 0.74km -
Best Season
2563 Yonge Street, Toronto 0.92km
-
LCBO
101 Eglinton Avenue East, Toronto 0.07km -
LCBO
2300 Yonge Street, Toronto 0.52km -
Wine Rack
2447 Yonge Street, Toronto 0.63km
-
Madras curry
101 Eglinton Avenue East, Toronto 0.1km -
COPACABANA BBQ KITS [TOR-YE - 150 Eglinton Avenue East]
150 Eglinton Avenue East, Toronto 0.12km -
La Latina
150 Eglinton Avenue East, Toronto 0.12km
-
Starbucks
Loblaws, 101 Eglinton Avenue East, Toronto 0.1km -
The Social Blend
130 Eglinton Avenue East, Toronto 0.13km -
Istanbul Café & Espresso Bar
174 Eglinton Avenue East, Toronto 0.14km
-
President's Choice Financial Pavilion and ATM
101 Eglinton Avenue East, Toronto 0.07km -
Osuuspankki
Brownlow Avenue, Toronto 0.21km -
DUCA Financial Services Credit Union Ltd.
245 Eglinton Avenue East, Toronto 0.36km
-
Petro-Canada
536 Mount Pleasant Road, Toronto 0.68km -
Circle K
381 Mount Pleasant Road, Toronto 1.06km -
Esso
381 Mount Pleasant Road, Toronto 1.09km
-
Orangetheory Fitness
97 Eglinton Avenue East, Toronto 0.12km -
Fit Factory Midtown
161 Eglinton Avenue East, Toronto 0.14km -
GoodLife Fitness Toronto Dunfield and Eglinton
110 Eglinton Avenue East, Toronto 0.16km
-
Dunfield Park
35 Dunfield Avenue, Toronto 0.19km -
Manor Community Green
196 Manor Road East, Toronto 0.52km -
Montgomery Square Park
2384 Yonge Street, Toronto 0.53km
-
Toronto Public Library Workers Union
20 Eglinton Avenue East, Toronto 0.33km -
Toronto Public Library - Northern District Branch
40 Orchard View Boulevard, Toronto 0.51km -
Toronto Public Library - Mount Pleasant Branch
599 Mount Pleasant Road, Toronto 0.54km
-
Metro Radiology
150 Eglinton Av E, Toronto 0.11km -
Collaborative Therapy & Assessment Group
500-164 Eglinton Avenue East, Toronto 0.13km -
Midtown Health & Wellness Clinic
602-110 Eglinton Avenue East, Toronto 0.16km
-
Apex Compounding Pharmacy
90 Eglinton Avenue East, Toronto 0.2km -
RAZI Pharmacy & Clinic
212 Eglinton Avenue East, Toronto 0.21km -
Shoppers Drug Mart
710 Mount Pleasant Road, Toronto 0.31km
-
Rio Can
81 Roehampton Avenue, Toronto 0.28km -
Atomy Toronto Eglinton Centre
20 Eglinton Avenue East, Toronto 0.33km -
Yonge Eglinton Centre
2300 Yonge Street, Toronto 0.47km
-
Cineplex Cinemas Yonge-Eglinton and VIP
2300 Yonge Street, Toronto 0.42km -
Regent Theatre
551 Mount Pleasant Road, Toronto 0.65km -
Vennersys Cinema Solutions
1920 Yonge Street #200, Toronto 0.95km
-
Fresh Restaurants
101 Eglinton Avenue East, Toronto 0.13km -
The Harp Tavern - Irish Pub + Restaurant
180 Eglinton Avenue East, Toronto 0.14km -
Good Fortune Bar
130 Eglinton Avenue East Lower-Level, Toronto 0.16km
More about this building
View 87 Lillian Street, Toronto- 1 bath
- 1 bed
- 600 sqft
603-398 Eglinton Avenue East, Toronto, Ontario • M4P 3H8 • Mount Pleasant East

