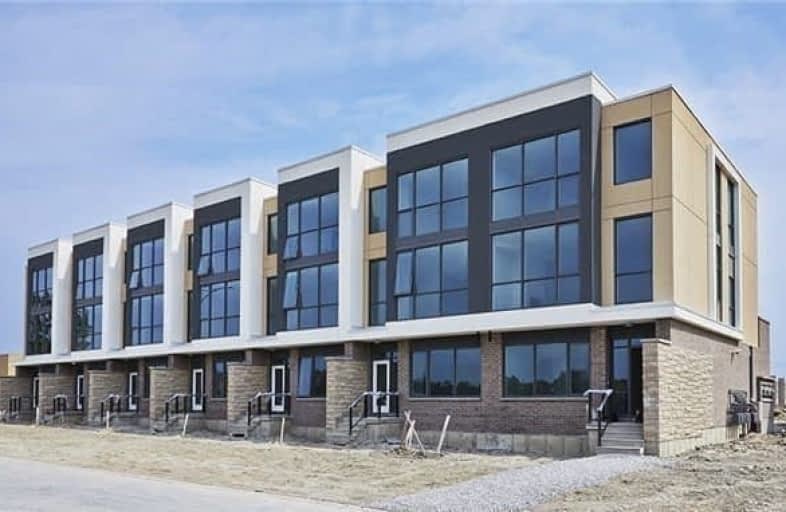Leased on Oct 30, 2017
Note: Property is not currently for sale or for rent.

-
Type: Condo Townhouse
-
Style: 3-Storey
-
Size: 2000 sqft
-
Pets: Restrict
-
Lease Term: 1 Year
-
Possession: 12/01/2017
-
All Inclusive: N
-
Age: 0-5 years
-
Days on Site: 27 Days
-
Added: Sep 07, 2019 (3 weeks on market)
-
Updated:
-
Last Checked: 3 months ago
-
MLS®#: W3945470
-
Listed By: Search realty corp., brokerage
Very Conveniently Located Gorgeous Bright And Spacious Executive Townhome "On The Park" By Pinnacle Uptown (Only 2 Years Old). Tons Of Natural Sunlight In All The Rooms, Tons Of Upgrades. Close To Public Transit, Schools (Elementary And High Schools), Shopping Plazas And Community Centre. One Bus To Square One Mall And Square One Bus Terminal. At A Main Intersection Of Eglinton And Hurontario.
Extras
S/S Fridge, S/S Gas Stove, S/S B/I Microwave, S/S B/I Dishwasher, Washer And Dryer, All Electrical Light Fixtures And Garage Door Opener. Hwt Is Rental. Landlord Will Pay For Hwt Rental. Excluded Central Vac Unit, Owned By Present Tenant
Property Details
Facts for 03-5030 Foursprings Avenue, Mississauga
Status
Days on Market: 27
Last Status: Leased
Sold Date: Oct 30, 2017
Closed Date: Dec 01, 2017
Expiry Date: Jan 02, 2018
Sold Price: $3,000
Unavailable Date: Oct 30, 2017
Input Date: Oct 03, 2017
Prior LSC: Listing with no contract changes
Property
Status: Lease
Property Type: Condo Townhouse
Style: 3-Storey
Size (sq ft): 2000
Age: 0-5
Area: Mississauga
Community: Hurontario
Availability Date: 12/01/2017
Inside
Bedrooms: 4
Bathrooms: 3
Kitchens: 1
Rooms: 9
Den/Family Room: Yes
Patio Terrace: Terr
Unit Exposure: East
Air Conditioning: Central Air
Fireplace: Yes
Laundry: Ensuite
Laundry Level: Main
Washrooms: 3
Utilities
Utilities Included: N
Building
Stories: 1
Basement: None
Heat Type: Forced Air
Heat Source: Gas
Exterior: Concrete
Private Entrance: N
Special Designation: Unknown
Retirement: N
Parking
Parking Included: Yes
Garage Type: Built-In
Parking Designation: Owned
Parking Features: None
Total Parking Spaces: 2
Garage: 2
Locker
Locker: None
Fees
Building Insurance Included: Yes
Cable Included: No
Central A/C Included: No
Common Elements Included: Yes
Heating Included: No
Hydro Included: No
Water Included: No
Highlights
Amenity: Gym
Amenity: Outdoor Pool
Amenity: Party/Meeting Room
Amenity: Visitor Parking
Feature: Public Trans
Feature: Rec Centre
Feature: School
Land
Cross Street: Hurontario/Eglinton
Municipality District: Mississauga
Condo
Condo Registry Office: PSCC
Condo Corp#: 988
Property Management: Del Property Management
Rooms
Room details for 03-5030 Foursprings Avenue, Mississauga
| Type | Dimensions | Description |
|---|---|---|
| 4th Br Main | 3.44 x 3.69 | Hardwood Floor, Closet, Large Window |
| Laundry Main | 1.55 x 2.16 | Tile Floor, Separate Rm |
| Living 2nd | 5.73 x 6.10 | Hardwood Floor, Combined W/Dining, Fireplace |
| Dining 2nd | 5.73 x 6.10 | Hardwood Floor, Combined W/Living |
| Kitchen 2nd | 2.74 x 5.21 | Tile Floor, Modern Kitchen |
| Family 2nd | 3.10 x 3.78 | Hardwood Floor, W/O To Patio |
| Master 3rd | 3.70 x 4.25 | Hardwood Floor, W/I Closet, 5 Pc Ensuite |
| 2nd Br 3rd | 2.80 x 3.10 | Hardwood Floor, Closet |
| 3rd Br 3rd | 2.80 x 3.10 | Hardwood Floor, Closet |
| XXXXXXXX | XXX XX, XXXX |
XXXXXX XXX XXXX |
$X,XXX |
| XXX XX, XXXX |
XXXXXX XXX XXXX |
$X,XXX | |
| XXXXXXXX | XXX XX, XXXX |
XXXXXX XXX XXXX |
$X,XXX |
| XXX XX, XXXX |
XXXXXX XXX XXXX |
$X,XXX | |
| XXXXXXXX | XXX XX, XXXX |
XXXXXXX XXX XXXX |
|
| XXX XX, XXXX |
XXXXXX XXX XXXX |
$X,XXX | |
| XXXXXXXX | XXX XX, XXXX |
XXXX XXX XXXX |
$XXX,XXX |
| XXX XX, XXXX |
XXXXXX XXX XXXX |
$XXX,XXX | |
| XXXXXXXX | XXX XX, XXXX |
XXXXXXX XXX XXXX |
|
| XXX XX, XXXX |
XXXXXX XXX XXXX |
$XXX,XXX |
| XXXXXXXX XXXXXX | XXX XX, XXXX | $3,000 XXX XXXX |
| XXXXXXXX XXXXXX | XXX XX, XXXX | $3,100 XXX XXXX |
| XXXXXXXX XXXXXX | XXX XX, XXXX | $2,900 XXX XXXX |
| XXXXXXXX XXXXXX | XXX XX, XXXX | $3,000 XXX XXXX |
| XXXXXXXX XXXXXXX | XXX XX, XXXX | XXX XXXX |
| XXXXXXXX XXXXXX | XXX XX, XXXX | $3,200 XXX XXXX |
| XXXXXXXX XXXX | XXX XX, XXXX | $759,900 XXX XXXX |
| XXXXXXXX XXXXXX | XXX XX, XXXX | $759,900 XXX XXXX |
| XXXXXXXX XXXXXXX | XXX XX, XXXX | XXX XXXX |
| XXXXXXXX XXXXXX | XXX XX, XXXX | $739,900 XXX XXXX |

St Hilary Elementary School
Elementary: CatholicSt Jude School
Elementary: CatholicSt Matthew Separate School
Elementary: CatholicCooksville Creek Public School
Elementary: PublicBristol Road Middle School
Elementary: PublicHuntington Ridge Public School
Elementary: PublicT. L. Kennedy Secondary School
Secondary: PublicJohn Cabot Catholic Secondary School
Secondary: CatholicPhilip Pocock Catholic Secondary School
Secondary: CatholicFather Michael Goetz Secondary School
Secondary: CatholicRick Hansen Secondary School
Secondary: PublicSt Francis Xavier Secondary School
Secondary: Catholic

