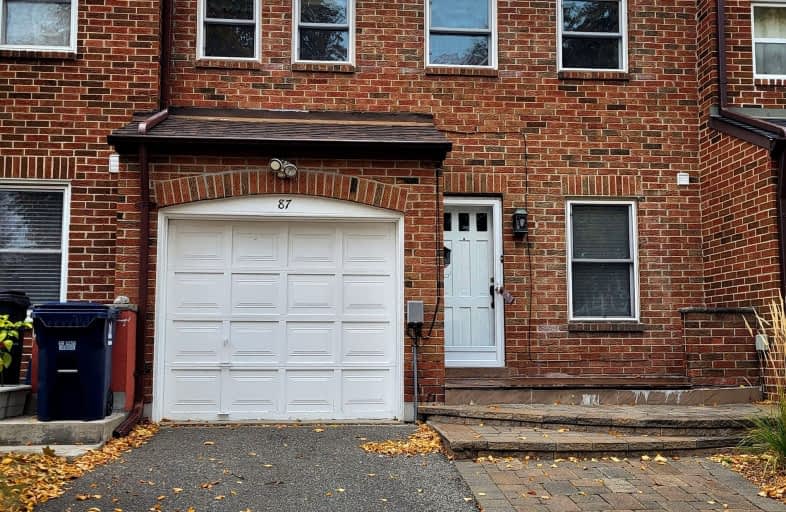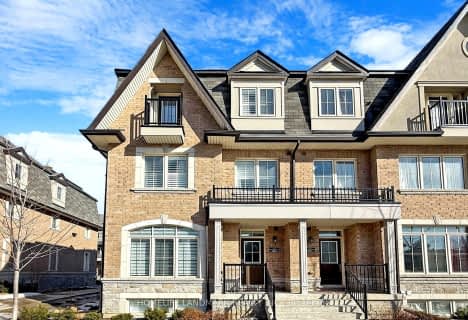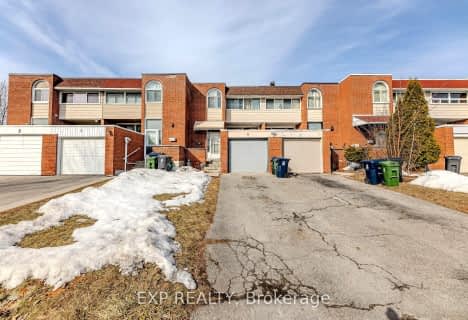Somewhat Walkable
- Some errands can be accomplished on foot.
66
/100
Good Transit
- Some errands can be accomplished by public transportation.
65
/100
Somewhat Bikeable
- Most errands require a car.
49
/100

St Henry Catholic Catholic School
Elementary: Catholic
0.47 km
Sir Ernest MacMillan Senior Public School
Elementary: Public
0.55 km
Sir Samuel B Steele Junior Public School
Elementary: Public
0.43 km
David Lewis Public School
Elementary: Public
0.52 km
Terry Fox Public School
Elementary: Public
0.76 km
Beverly Glen Junior Public School
Elementary: Public
1.31 km
Pleasant View Junior High School
Secondary: Public
2.68 km
Msgr Fraser College (Midland North)
Secondary: Catholic
0.62 km
L'Amoreaux Collegiate Institute
Secondary: Public
0.96 km
Dr Norman Bethune Collegiate Institute
Secondary: Public
0.44 km
Sir John A Macdonald Collegiate Institute
Secondary: Public
2.58 km
Mary Ward Catholic Secondary School
Secondary: Catholic
1.76 km
-
L'Amoreaux Park Dog Off-Leash Area
1785 McNicoll Ave (at Silver Springs Blvd.), Scarborough ON 1.52km -
Highland Heights Park
30 Glendower Circt, Toronto ON 2.49km -
Duncan Creek Park
Aspenwood Dr (btwn Don Mills & Leslie), Toronto ON 2.97km
-
TD Bank Financial Group
7080 Warden Ave, Markham ON L3R 5Y2 1.35km -
CIBC
3420 Finch Ave E (at Warden Ave.), Toronto ON M1W 2R6 1.61km -
CIBC
7125 Woodbine Ave (at Steeles Ave. E), Markham ON L3R 1A3 2.11km





