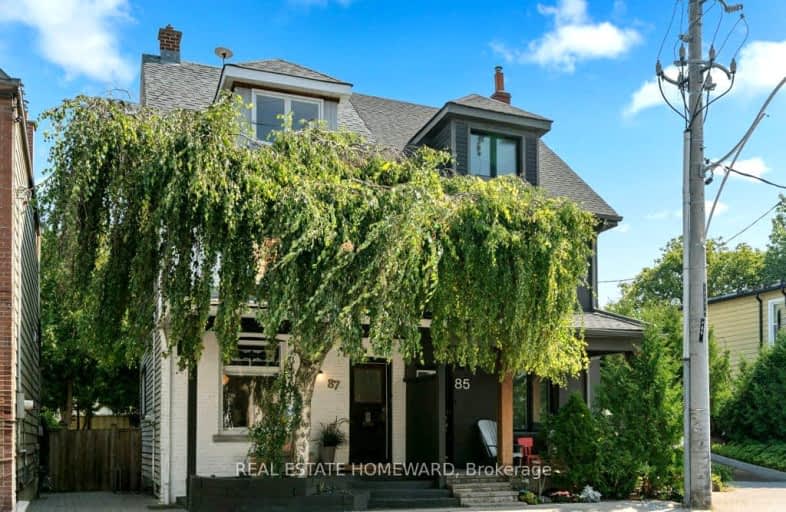Walker's Paradise
- Daily errands do not require a car.
97
/100
Excellent Transit
- Most errands can be accomplished by public transportation.
84
/100
Biker's Paradise
- Daily errands do not require a car.
99
/100

East Alternative School of Toronto
Elementary: Public
1.19 km
Bruce Public School
Elementary: Public
0.32 km
St Joseph Catholic School
Elementary: Catholic
0.72 km
Leslieville Junior Public School
Elementary: Public
0.79 km
Pape Avenue Junior Public School
Elementary: Public
1.10 km
Morse Street Junior Public School
Elementary: Public
0.25 km
First Nations School of Toronto
Secondary: Public
2.00 km
SEED Alternative
Secondary: Public
1.04 km
Eastdale Collegiate Institute
Secondary: Public
1.06 km
Subway Academy I
Secondary: Public
2.00 km
St Patrick Catholic Secondary School
Secondary: Catholic
2.06 km
Riverdale Collegiate Institute
Secondary: Public
1.01 km
-
Greenwood Park
150 Greenwood Ave (at Dundas), Toronto ON M4L 2R1 1.13km -
Underpass Park
Eastern Ave (Richmond St.), Toronto ON M8X 1V9 1.53km -
Withrow Park
725 Logan Ave (btwn Bain Ave. & McConnell Ave.), Toronto ON M4K 3C7 1.79km
-
Scotiabank
1046 Queen St E (at Pape Ave.), Toronto ON M4M 1K4 0.08km -
TD Bank Financial Group
493 Parliament St (at Carlton St), Toronto ON M4X 1P3 2.48km -
BMO Bank of Montreal
2 Queen St E (at Yonge St), Toronto ON M5C 3G7 3.48km





