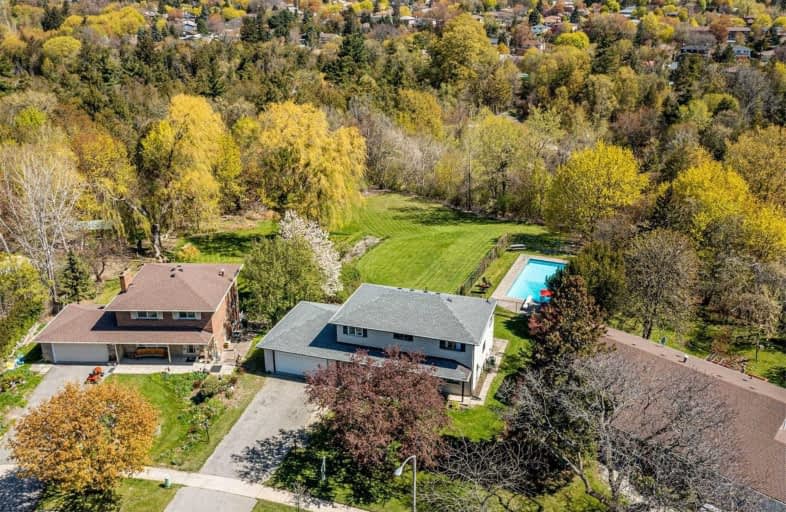
3D Walkthrough
Somewhat Walkable
- Some errands can be accomplished on foot.
50
/100
Good Transit
- Some errands can be accomplished by public transportation.
67
/100
Somewhat Bikeable
- Almost all errands require a car.
11
/100

Heather Heights Junior Public School
Elementary: Public
1.07 km
St Edmund Campion Catholic School
Elementary: Catholic
0.68 km
Highcastle Public School
Elementary: Public
0.80 km
Henry Hudson Senior Public School
Elementary: Public
0.87 km
St Thomas More Catholic School
Elementary: Catholic
0.65 km
Woburn Junior Public School
Elementary: Public
0.64 km
St Mother Teresa Catholic Academy Secondary School
Secondary: Catholic
2.92 km
West Hill Collegiate Institute
Secondary: Public
2.63 km
Woburn Collegiate Institute
Secondary: Public
0.82 km
Cedarbrae Collegiate Institute
Secondary: Public
3.06 km
Lester B Pearson Collegiate Institute
Secondary: Public
2.23 km
St John Paul II Catholic Secondary School
Secondary: Catholic
1.95 km
-
Thomson Memorial Park
1005 Brimley Rd, Scarborough ON M1P 3E8 4.01km -
Dean Park
Dean Park Road and Meadowvale, Scarborough ON 4.43km -
Iroquois Park
295 Chartland Blvd S (at McCowan Rd), Scarborough ON M1S 3L7 4.45km
-
BDC - Business Development Bank of Canada
100 Consilium Pl, Scarborough ON M1H 3E3 1.35km -
TD Bank Financial Group
300 Borough Dr (in Scarborough Town Centre), Scarborough ON M1P 4P5 3.11km -
CIBC
480 Progress Ave, Scarborough ON M1P 5J1 3.2km












